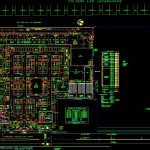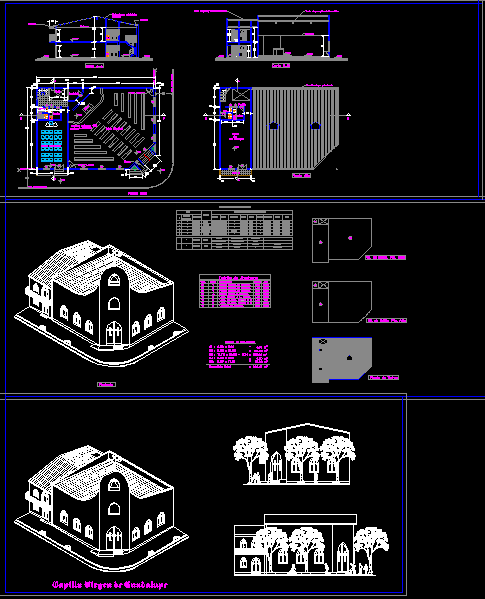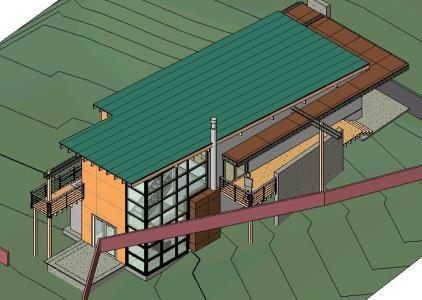Shopping Center DWG Block for AutoCAD

Shopping Center
Drawing labels, details, and other text information extracted from the CAD file (Translated from Spanish):
tank toilet, rectangular lavatory, urinal, plant, desk chair, oval lavatory, main street, insince, distribution of premises, materials, saltex, drainage, box, northern trunk road, pedestrian signage, construction line, perimeter garden, exit, sidewalk, bedding, entrance, retirement area, final cordon existing, pall., shell, gas station, indoor hallway, chi-fung, sa from c.v., ramp, to san salvador, pje.h, green zone col. the jacarandas, pje.a, pje.b, pje.c, pje.d, pje.f, pje.e, pje.g, pje.i, pje.j, colony the jacarandas, projected catwalk, access, motorcycles, sidewalk, perimeter sidewalk, exit deceleration lane, entrance deceleration lane, garden, ceiba, bathrooms, office and, area, bod, women, men, games, room, kitchen, tables area, burger king, ykioskos, area cinemas, taq., nash, cellar, office, future procedure, lobby, snacks, booth, total boundary box, milestones, heading, cold, plazadejuegos, modified parking, supermarket, payless shoes, pops, optics, franklin, viktor , industries, area, free, elsy’s, cake, boutique, rigoleta, mike, adoc, fotolab, crisonino, shoes, lee, world of, sport, trays, mops, ss employees, corridor, guards, access to armored truck, and kiosks, playground, cinemas, total, parking, speed, limit, muj, hom, self service, ap, well, remittances, computer, streets, carts, note: perimeter of the land., future use, first level, no. of premises, do not represent the built area, mesanine :, area of meals, areas of land, auxiliary parking for owners of premises, common use, sidewalk for supply, plant arq. general, peri-plaza apopa., urbapar, s.a. de c.v., trunk road north, fte. a factory of, materials saltex, mpo. of apopa, san salvador, owner:, presents:, project :, location :, content :, design and drawing :, indicated, scale :, date :, sheet :, u r b a n i z a d a r a, a p a r i c i o, r b a p a r. s. to. of c. v.
Raw text data extracted from CAD file:
| Language | Spanish |
| Drawing Type | Block |
| Category | Retail |
| Additional Screenshots |
 |
| File Type | dwg |
| Materials | Other |
| Measurement Units | Metric |
| Footprint Area | |
| Building Features | Garden / Park, Parking |
| Tags | autocad, block, center, commercial, DWG, mall, market, shopping, supermarket, trade |







