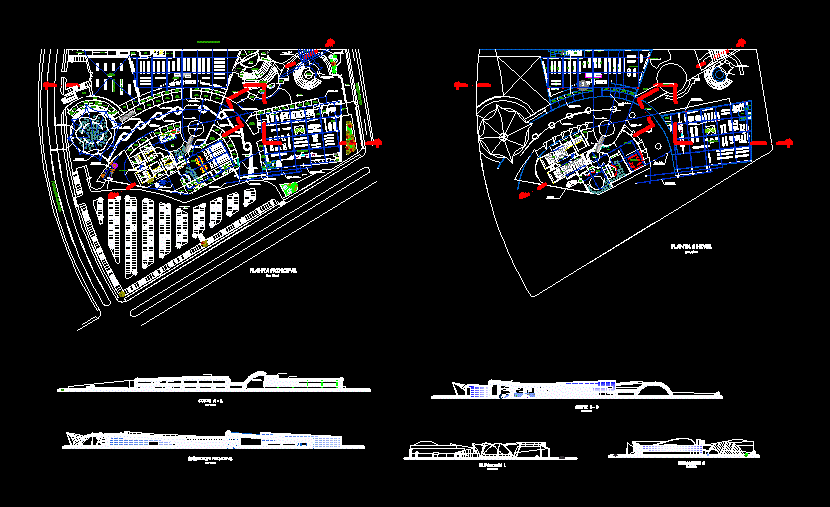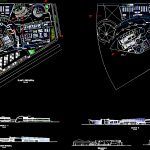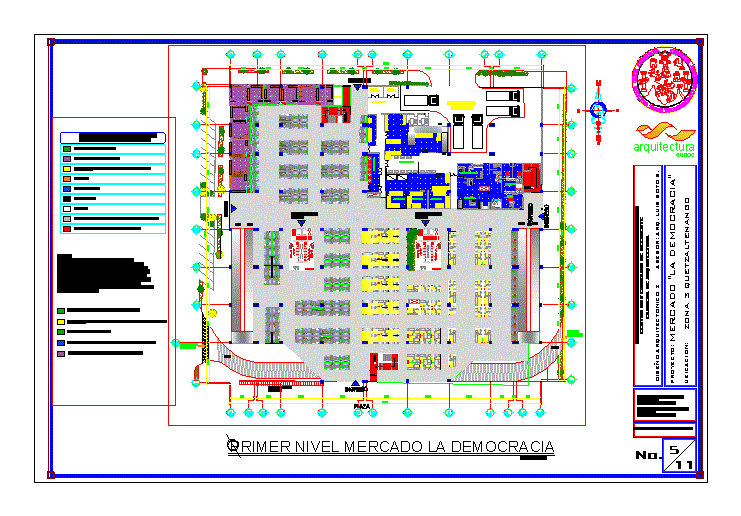Shopping Center DWG Block for AutoCAD

Business Centre comprised cinemas, food court, anchor stores, galleries, convention center,. Parking and a service area
Drawing labels, details, and other text information extracted from the CAD file (Translated from Spanish):
boxes, shopping center, theme:, faculty of architecture and urbanism, duc, altum, year, law, design workshop vi, location :, department: piura, province: piura, district: castilla, student:, romero cruz darwin armando, chair :, arch. ruben ventura egoavil, arq. fabio carbajal bengoa, specialty :, architecture, plane :, plant, scale :, indicated, date :, sheet :, rosemary cross darwin armando, date :, scale :, subject :, name :, chair :, model :, faculty of architecture and urbanism – unp, arq. fabio carbajal, arq. rubén ventura, gardening and botanica, giplac, gyplac, superboard, tecnoblock, tecnomix, fibrablock, second floor, industrial lighting, lighting, toilet, additives and sealants, ceramics, catalog, textile, household, commercial gallery, security, corral, electricity, aerobics room, choperia, second floor hall, bar, wardrobe, living room, machine room, kitchen, control room and monitoring, waiting room, secretary, management, accounting, administration, sound booth, main floor, self-service fruits and vegetables, frozen, sausages and self-service cheeses, apm, packaging, control, carved stone floor, beam projection, floor change, unloading area, intermediate commercial gallery, food court, metallic slab projection, stand-by, attention, room of meetings, marketing, attention area, banking agency, ATMs, boveda, sh, snack bar, metal beam projection, ticket office, shoe rental, counting room, candy and drinks, department, food storage as, cleaning depot, s.h. personnel, exhibition of cars, games for children, cafetin, promenade, foyer, projection area, bowling, storage, projection area, ss.hh., dance floor, nightclub, pedestrian bridge, proy. slab, parking, projection slab, projection of steel plate, income bowling, kitchen, dealership, cold chamber, income service, patio constructor, warehouse, sodimac, supermarket, back room, camera, washing, dining room, accounting and marketing, beam wood, wooden beam projection, curtain wall with wooden profiles, amphitheater, meeting room, convention center, metal structure projection, flying projection, beam projection, curtain wall, covered projection, national university of piura, liquor store, machine room , cut a – a, cut b – b, main elevation, upper box, lower box, candy, inclined slab, geodetic structure: with metal profiles, tensioned structure projection, wooden pergola projection, gallery – sample, dressing room, atrium, sound , translation, metal structure, extension av. irazola, melamine module, metal anchor, fiberglass ceiling, heavy laminated glass window, collaborative plate, shoe rental, portico projection, concrete die, service, av. university, proy. roof, wooden pergola, polished granite floor, transparent glass, pergola projection of wood, concrete, confectionery, sand, change of floor, geodesic with metal structure, exhaust, metal cover: calaminon cu, cuts and elevations
Raw text data extracted from CAD file:
| Language | Spanish |
| Drawing Type | Block |
| Category | Retail |
| Additional Screenshots |
 |
| File Type | dwg |
| Materials | Concrete, Glass, Steel, Wood, Other |
| Measurement Units | Metric |
| Footprint Area | |
| Building Features | Garden / Park, Deck / Patio, Parking |
| Tags | anchor, autocad, block, business, center, centre, commercial, convention, court, DWG, food, mall, market, shopping, shopping center, Stores, supermarket, trade |







