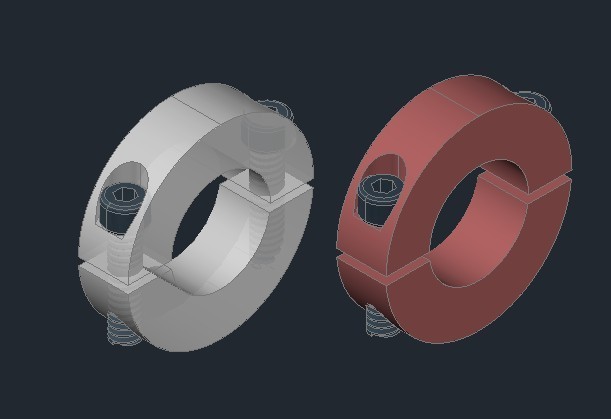Shopping Center DWG Section for AutoCAD

Plants – Sections – Elevations
Drawing labels, details, and other text information extracted from the CAD file (Translated from Spanish):
box, hall of stairs, circulation, store, square, calculation, do you copy, do you copy, do you copy, do you copy, Internet, Internet, circulation, box, store, anchor store, circulation, advertising, administ, warehouse, accountant, Deposit, hall, fast, food, fast, food, fast, food, fast, food, fast, food, fast, food, fast, food, fast, food, fast, food, fast, food, tables, area of, pedestrian, passage, pedestrian, passage, box, store, showcase, display, showcase, display, warehouse, Deposit, warehouse, laundry, kitchen, hall, pipeline, area of tables, receptive space, box, store, box, store, store, store, store, store, store, box, store, box, ingrso, parking lot, basement, date:, code:, student:, of plane:, scale:, jorge luis neciosup azabache, first floor, Mall, chiclayo, description:, Location:, marco merino, Roberto Gibson Silva, Jose Lopez Galvez, ruiz, ficsa architecture, vertical workshop, javier llorach walls, chair:, theme:, course:, National University, pipeline, control, mens, ss.hh, women, ss.hh, box, circulation, store, plots, box, store, circulation, advertising, arquit, box, store, box, store, store, store, store, store, store, box, store, box, pipeline, control, mens, ss.hh, women, ss.hh, anchor store, accountant, Deposit, warehouse, hall, pipeline, hall, box, store, showcase, display, third floor, second floor, date:, code:, student:, of plane:, scale:, jorge luis neciosup azabache, office plants, Mall, chiclayo, description:, Location:, marco merino, Roberto Gibson Silva, Jose Lopez Galvez, ruiz, ficsa architecture, vertical workshop, javier llorach walls, chair:, theme:, course:, National University, fourth floor, Fifth floor, date:, code:, student:, of plane:, scale:, jorge luis neciosup azabache, elevations, Mall, chiclayo, description:, Location:, marco merino, Roberto Gibson Silva, Jose Lopez Galvez, ruiz, ficsa architecture, vertical workshop, javier llorach walls, chair:, theme:, course:, National University, street elevation luiz gonzales, the chelita, store, restaurant, sixth floor, circulation, circulation, circulation, circulation, office, office, circulation, circulation, store, store, store, store, store, store, arquit, arquit, plots, art., calculation, art., calculation, art., calculation, art., calculation, art., hall, first floor, store, store, store, box, store, hall, circulation, circulation, circulation, hall, hall, restaurant, kitchen, Deposit, warehouse, man, ss.hh, muj, ss.hh, personal, locker room, man, ss.hh, muj, ss.hh, showcase, display, admin, circulation, office, office, office, office, office, office, office, circulation, office, office, office, office, office, office, office, office, office, office, office, office, office, office, office, treasury, living room, to be, contab., circulation, recep, arch., relac., public, hall, machines, cto., hall, hall, hall, hall, hall, locker room, ss.hh, electrogen, group, monitoring, security, pantry, meats, refrigerator, vegetables, refrigerator, cleaning, cto., hall, discharge, platform, trash, cto., changing rooms, ss.hh, general, warehouse, Deposit, maneuvers, yard, parking lot, hall, elevation towards elias aguirre street, elevation towards the square, pedestrian passage, receptive space, area of tables, parking, square, cut, pedestrian passage, receptive space, parking, cut, proy
Raw text data extracted from CAD file:
| Language | Spanish |
| Drawing Type | Section |
| Category | Construction Details & Systems |
| Additional Screenshots |
 |
| File Type | dwg |
| Materials | |
| Measurement Units | |
| Footprint Area | |
| Building Features | Deck / Patio, Parking, Garden / Park |
| Tags | autocad, center, de moulage, DWG, elevations, gesims, gesso, molding, plants, plâtre, section, sections, shopping |








