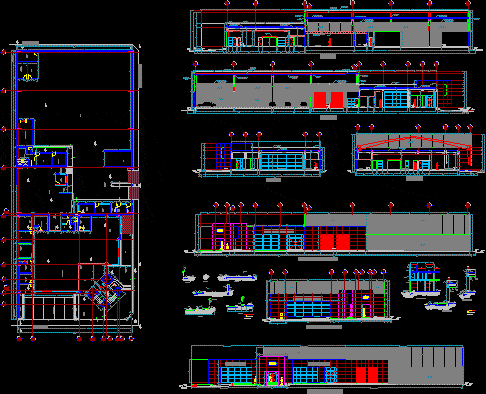Shopping Center Project DWG Full Project for AutoCAD

Shopping Center Project – Plants – Sections – Elevation – View
Drawing labels, details, and other text information extracted from the CAD file (Translated from Spanish):
roof plant, longitudinal section aa, longitudinal section bb, cc cross section, main facade, kitchen – restaurant, bathroom men, room, pergolas in wood, metal handrail, hall, master bedroom, translucent tile, restaurant, circulation, metal doors, metal percianas, balcony, tile in ac, metelico handrail, architectural concrete, vinyl on thin pañete, metal perciana, bathroom, floor second floor, balcony, kitchen, dining room, living room, bathroom, bathroom women, bathroom men, third floor floor, alcove main, main bedroom, clothes, floor first floor, metal structure, kitchen, kitchen, dining room – kitchen, bathroom women, tile or trapezoidal marquecina translucent, mezzanine, circulation
Raw text data extracted from CAD file:
| Language | Spanish |
| Drawing Type | Full Project |
| Category | Retail |
| Additional Screenshots |
  |
| File Type | dwg |
| Materials | Concrete, Wood, Other |
| Measurement Units | Metric |
| Footprint Area | |
| Building Features | |
| Tags | autocad, center, commercial, DWG, elevation, full, mall, market, plants, Project, sections, shopping, supermarket, trade, View |








