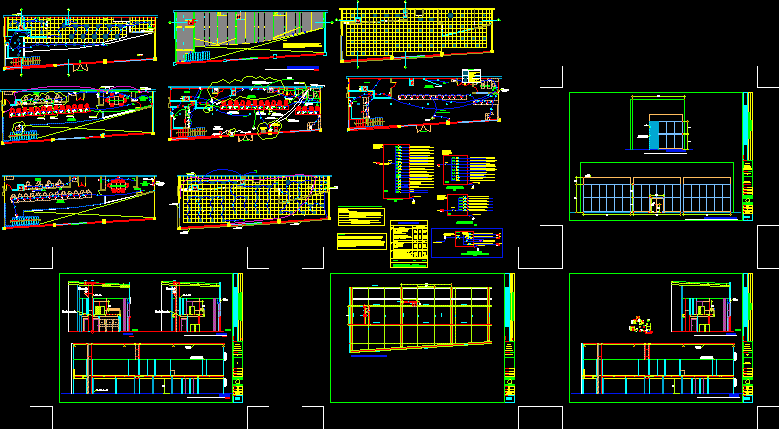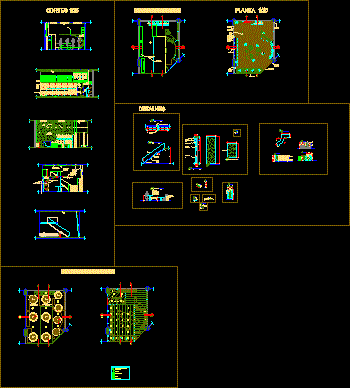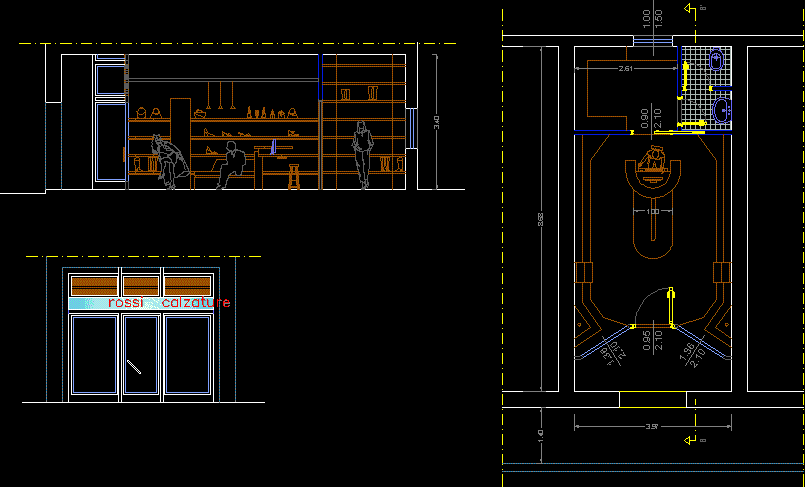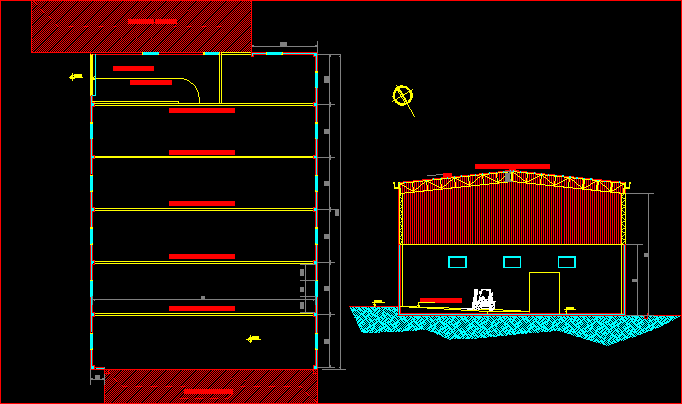Shopping DWG Block for AutoCAD

Shopping centers located in Lima – PERU – DISTRICT OF INDEPENDENCE. PLANT.
Drawing labels, details, and other text information extracted from the CAD file (Translated from Spanish):
door, level, support table, scale, sheet, date, drawing, professional, specialty, location, project, plan, ups, cut, niv, ticketera, plane roof structures, pedestrian corridor, entrance, administration, box, closet , brigstar module, multipurpose room, technical service, commercial advisors, palomera, stationery, cleaning utility closet, television, technical service elevator advisors, legend, projected wall: dry wall or similar, existing wall prior to the project, ceilings drywall, drywall border in change of ceilings, horizontal diffuser, new drywall ceiling, laminate floor, pisopak vinyl floor excellence series color gray, light warning panel, lower interrup. x, y, w, lifting technical specifications, with switches, DIN rail system, tablerotrifasic, ptn, aa split duct – roof major, merlin gerin, single-line diagram air conditioning, aa split decorative first level, monofasico board, lighting first level – corridor , take C. com. second level, tomac. com. public attention, first level lighting – box, first level lighting – sales, second level lighting – after sale, three phase board, stabilized board single diagram, circuit for elevators, tomac. com. first level, second level lighting – rack room, socket. com. box – administration, tomac. com. commercial advisors, emergency light, warning light, reservation, tc. stable technical service, tc. stabilized rack, tc. stabilized caci, beams plant in mezzanine, arrive interrup. x, y, w, seb, drywall trunk for aa duct, warehouse, exit for security, public attention hall, tv goes to the rack, to the rack, to the dealer, kwh, diagram unifilar general distribution board tg-d , tg-d, to be installed in the future, cut aa, total:, sub total, receptacles, luminous sign, main ceiling lighting, item, demand factor, load chart, description, lighting offices, server, eq. of air conditioning, note: the frame of reinforcement of the structure, will be placed before making the cut of the earthenware, the reinforcement must be properly welded on all four sides with a continuous cord, asbuilt – detail of elevators, shopping center mega plaza , center of attention, independence, commercial, mega plaza, center, mechanical instal, ec, —, motor with reducer pulleys and reels, reinforcement frame in mezzanine earthenware according to details, existing coverage, cc cut, local owned by third parties , see anchor size, cut bb, projection of dividing wall of premises, note:, detail meeting va – mezzanine structure, rack power boards, tg, will be installed in the future, lateral elevation, bruña, cloth painted with emblematic color , elevations, architecture, edgard g., camiloaga a., pneumatic locking system, sheet, stainless steel handle on both sides fixed to glass by pins, cuts, edgar g., showcase, roll curtain, men, women , emergency, staircase, drilling in sardinel to pass pipelines, raise tubes inside column lined with existing drywall, arrival of tubing to above ceiling, floor first floor, second level ceilings, copier, module brigstar, kitchenet, diffuser aa, staircase to be lined with black color flooring in all steps, detail of staircase cover, bus floor black color, porcelain floor celima carrara beige polished, aa equipment, phaser, multifunctional, large iphne display, hexagonal display case, mailbox suggestions , clear module in line, projection mezanine, proy.doble height, technical room, tab. elect., hall attention, asbuilt – first level distribution plant, asbuilt – mezzanine distribution plant, asbuilt – first level sky floor, asbuilt – sky high ceiling plant, asbuilt – mezanine structure floor props for elevators, structures , asbuilt – first level lighting plant, electrical, installations, asbuilt – high ceiling luminaire plant, asbuilt – commercial outlet plant, asbuilt – stabilized outlet plant, asbuilt – single row digram, asbuilt – details of elevators, mechanics, area a intervene first floor, area to intervene second floor
Raw text data extracted from CAD file:
| Language | Spanish |
| Drawing Type | Block |
| Category | Retail |
| Additional Screenshots |
 |
| File Type | dwg |
| Materials | Glass, Steel, Other |
| Measurement Units | Metric |
| Footprint Area | |
| Building Features | Elevator |
| Tags | agency, autocad, block, boutique, centers, district, DWG, Kiosk, lima, located, mall, PERU, Pharmacy, plant, Shop, shopping |







