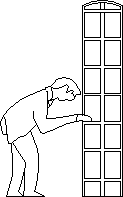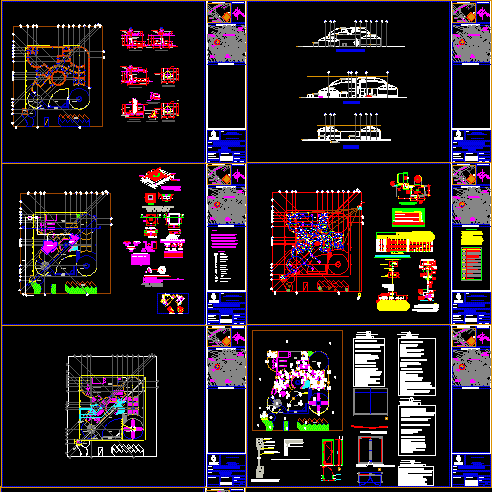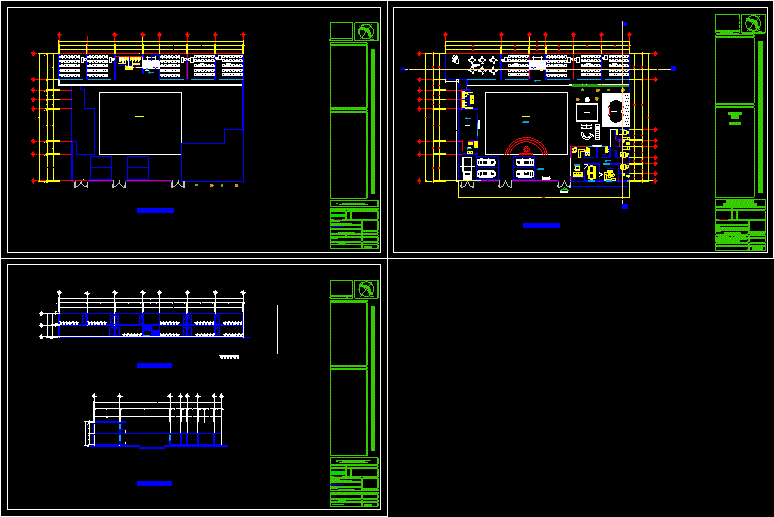Shopping DWG Block for AutoCAD
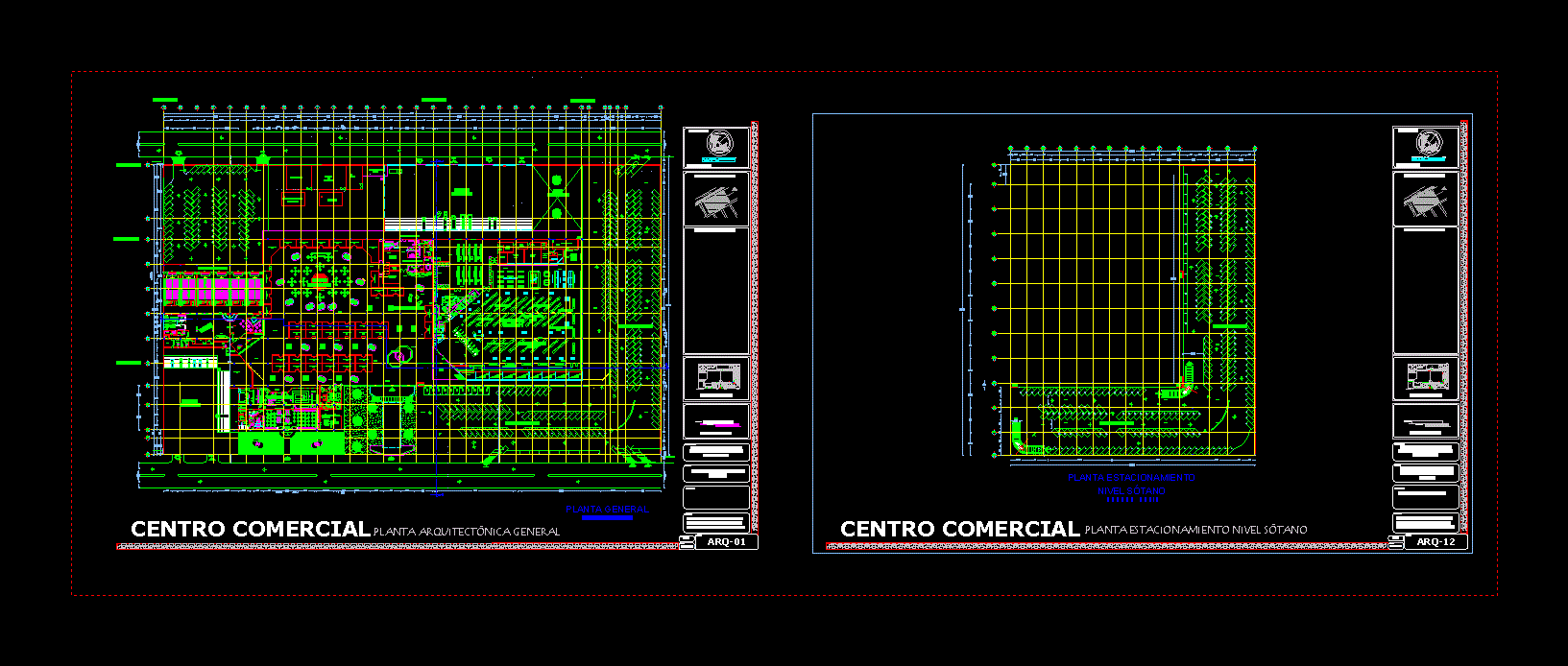
Plant architectural a mall anchor store that features, restaurant, cinema, bank, fast food area and conseciones
Drawing labels, details, and other text information extracted from the CAD file (Translated from Spanish):
diners area., entertainment., books and magazines., gifts., box., candy store and toy store., sales area., box, waiting room., serv. coffee, smokers, served., area of receipt and delivery of orders., preparation., cooccion., non-smokers, area, separation of waste, sanitary., non-perishable., Mondado., washing., reception of food, office admon., perishables., restaurant, entry of personnel, ovens, refrigerators, bank, cashiers, internal operation, closed circuit, wait boxes, room, filling formats, stationery, sanitary, accounts, opening, cafeteria, meeting room , boveda, manager, computer center, cinemas, extractor, exit to parking, departure to centrocomercial, sanitary women, dressing men, sanitary men, accountant, general store of movies, advertising and maintenance area, reception, cto. of machines, warehouse, bathroom, control of goods and personnel, sale of promotional items, parcel, candy, cellar, kitchen, women’s locker rooms, lockers, general projection, cto. of toilet, cto. de proy., garbage, service, basement of games, n.p.t., access, low, up, exit, emergency exits, substation, garbage containers, cto. carton, administration, yard of maneuvers, control, general manager, system, women’s toilets, assistant manager, human resources, clock checker, signaler, waiting room, secretarial area, accounting, general cash, file, fire fighting equipment, package and control, security manager, product receipt, lockers, men’s toilets, women’s toilets, take-away food, fish, chicken, meat, fruits and vegetables, frozen, salchichoneria and cheeses, dairy products, fruit and vegetable camera, meat preparation, prepared fruits and vegetables, meat camera, fish and seafood camera, prepared chicken, chicken camera, prepared fish and seafood, food preparation, dough camera, ice, cakes, tortilleria, maquinqs room, bakery, season , stock market, carts, box manager, customer service, men’s health, duct, hardware, health and beauty, gardening, articles for the home, system of section, emergency exit, dairy chamber, cheese, developing and photography, locker’s, closed circuit room, photocopying, general manager, general sub-manager, advertising and labeling, health of gentlemen, sanitary of ladies, sanitary of personnel, exit., warehouse of movies, warehouse of dulceria., green area, of account, executive, lockers, panamericana, security, checker, boxes, secretary, management, cashier, forms, tel , recreational area, cistern, machine room, cis water tank, permeable area, fast food area, recreation area, curtain and water mirror, modules, sale of cars, wines and liquors, jugeteria., pharmacy., groceries, stationery., baby items, locker, screening room, bathroom, bank., parking., source., master axis., adjoining, sketch of location, graphic scale, orientation, schematic plant, schematic cut, scale :, ing . arq francisco cruz santiago, ing. arq carlos noe ruíz garcía, ing. arq gerardo pérez martínez, location :, plane :, general architectural plan, project :, review :, date :, key :, av. tehotihuacán, san cristobal lake, zapotlán lake, av. national, basement level, first level, shopping center, architectural floor basement level parking, basement parking level, ramirez sandoval cristian x
Raw text data extracted from CAD file:
| Language | Spanish |
| Drawing Type | Block |
| Category | Retail |
| Additional Screenshots |
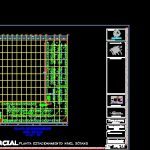 |
| File Type | dwg |
| Materials | Other |
| Measurement Units | Metric |
| Footprint Area | |
| Building Features | Garden / Park, Deck / Patio, Parking |
| Tags | anchor, architectural, autocad, bank, block, cinema, commercial, DWG, fast, features, mall, market, plant, Restaurant, shopping, store, supermarket, trade |


