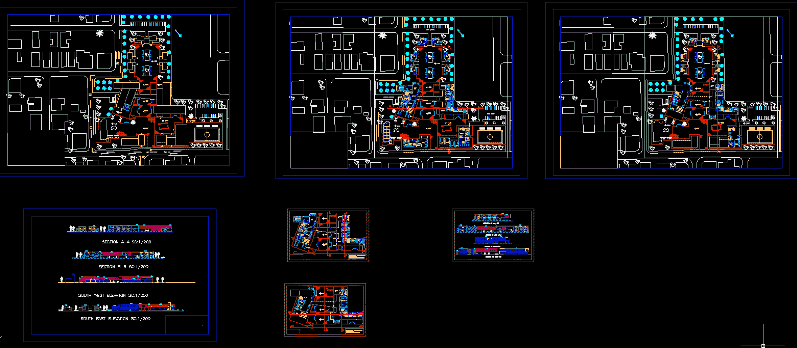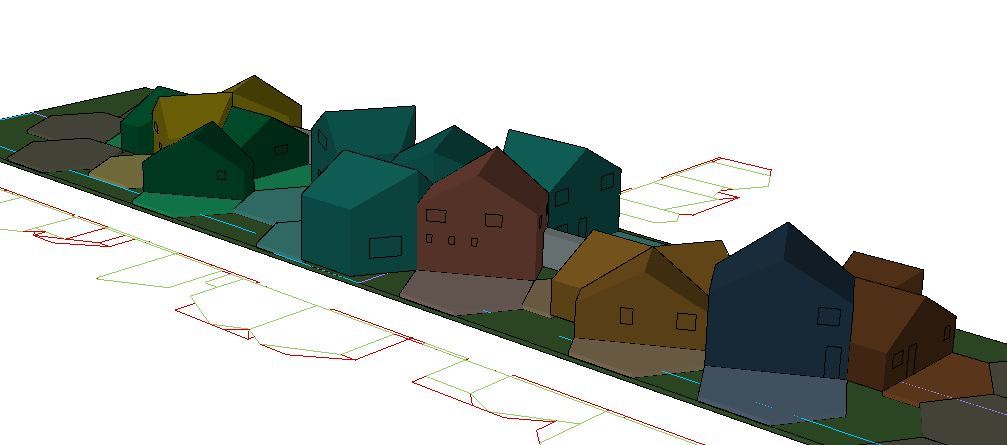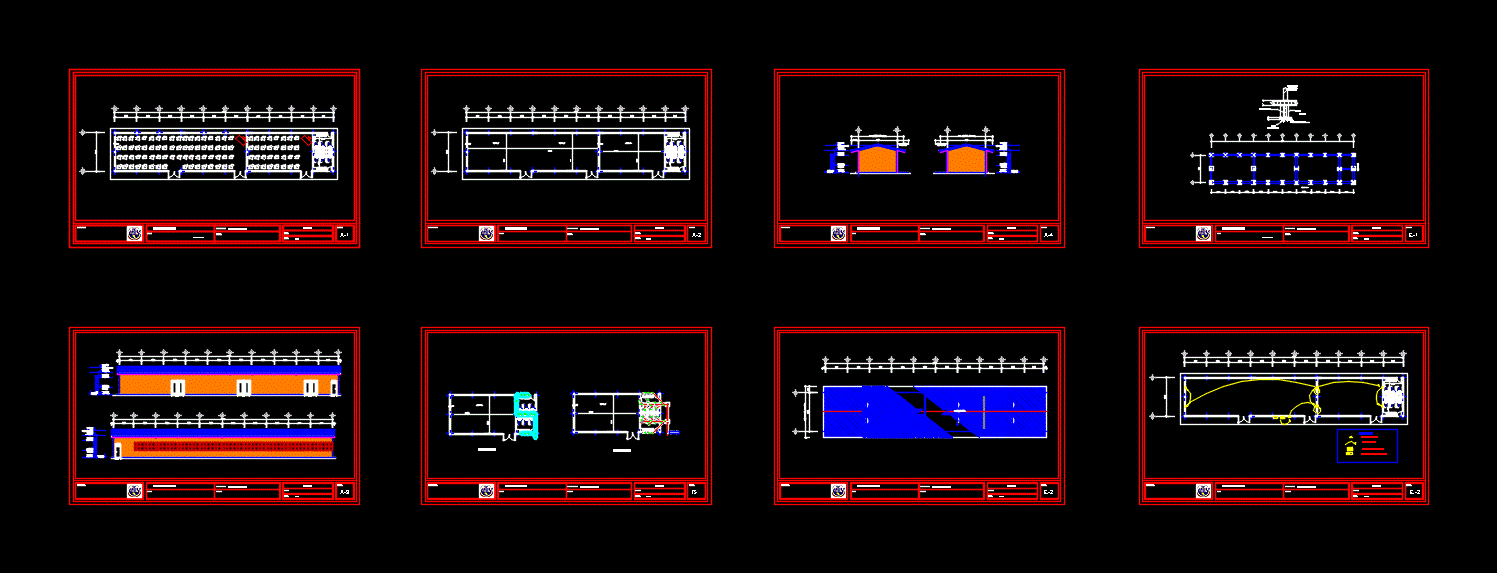Shopping DWG Block for AutoCAD

Plants – cuts – facades – dimensions – designations
Drawing labels, details, and other text information extracted from the CAD file:
s t o r a g e, library, instructor room, visual room, seminar room, painting class, media tech area, music class, vitamin bar, first aid, beatuy center, health education, workshop for carpentery, workshop for ceramic, workshop for wood painting, lobby, language classroom, license classroom, fitness center, registration office, manager room, meeting room, staff room, storage, cafe, secretary, main hall, info, chancing room, multi purpose hall, e x h i b i t i o n, souvenir shop, stasionary, market, sport shop, living room, bedroom, balcoon, two way, one way, main entrance, car park, service entrance, workshop for hand-made working, computer classroom, instructors room, shpos, licence classroom, licence, classroom
Raw text data extracted from CAD file:
| Language | English |
| Drawing Type | Block |
| Category | Retail |
| Additional Screenshots |
 |
| File Type | dwg |
| Materials | Wood, Other |
| Measurement Units | Metric |
| Footprint Area | |
| Building Features | Garden / Park |
| Tags | autocad, block, commercial, cuts, designations, dimensions, DWG, facades, mall, market, plants, shopping, supermarket, trade |







