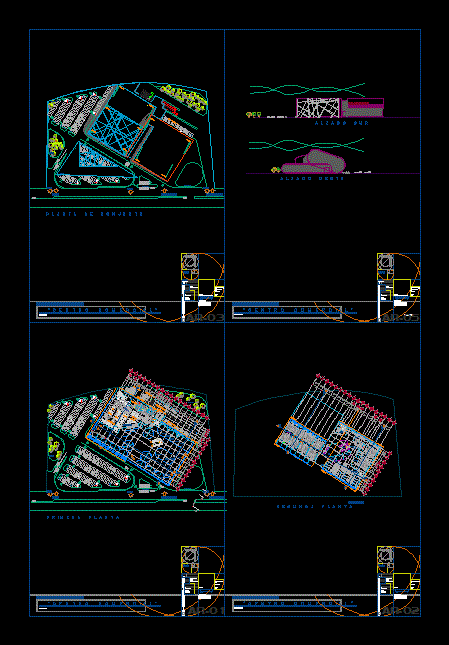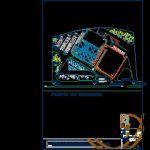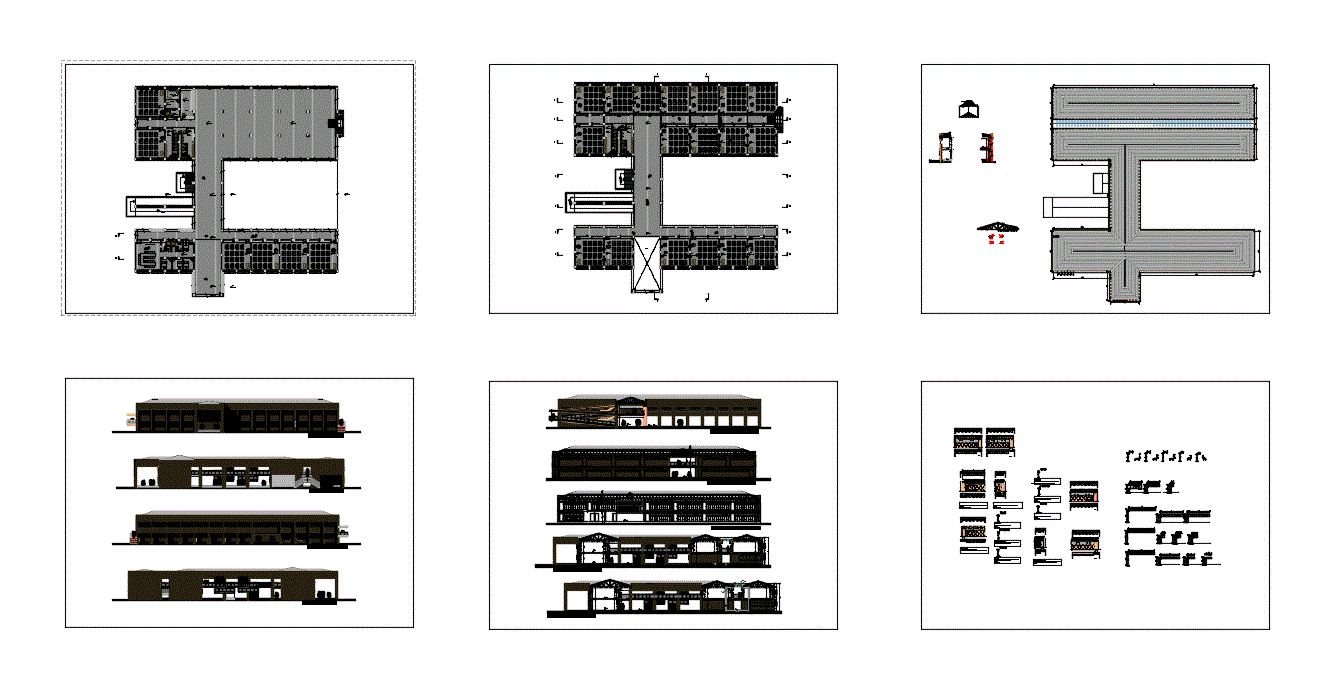Shopping DWG Elevation for AutoCAD

Plant architectural, set, cuts and elevations
Drawing labels, details, and other text information extracted from the CAD file (Translated from Spanish):
motor, discs, island, box, vegetable, boards, electric, receipt, station for, transformer, service, own, room, pump, drain, chicken and pork, camera, meat, frozen, bait and bone, camera res, washing, tarja, rest room, lockers, bicycles, hardware, walk, inorganic garbage, cardboard room, organic garbage, garbage container, scale, battery charger, pharmacy, whites, babies, ladies, gentlemen, perfumes, groceries, wines and liquors, clothing and footwear, general store, cosmetics pharmacy perfumes, loading and unloading area, water containers area, sub electric station, parking administrative personnel, personal access, cold meats and cheeses, burb., low, pickles, salchichoneria, dairy products, milk flavor, egg, sugar, industrial bread, tortilla factory, exp. bread, books, capacity, showcase mecca, hot showcase, pastry shop, electronics, home, scale, architectural composition vii, north, surface area terrain, design, description, concept, location, dimension, review, project, plan number , huejutla de reyes hgo., graphic scale, architectural, architectural plan, cesar obedd lopez cortes, arq ivan morals, meters, date, key: projection slab, projection curved wall, storm drainage
Raw text data extracted from CAD file:
| Language | Spanish |
| Drawing Type | Elevation |
| Category | Retail |
| Additional Screenshots |
 |
| File Type | dwg |
| Materials | Other |
| Measurement Units | Metric |
| Footprint Area | |
| Building Features | Garden / Park, Parking |
| Tags | architectural, autocad, commercial, cuts, DWG, elevation, elevations, mall, market, plant, set, shopping, supermarket, trade |







