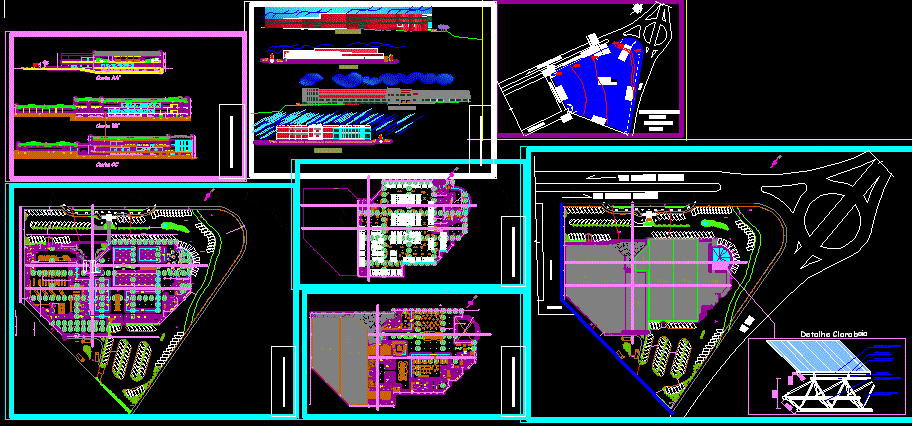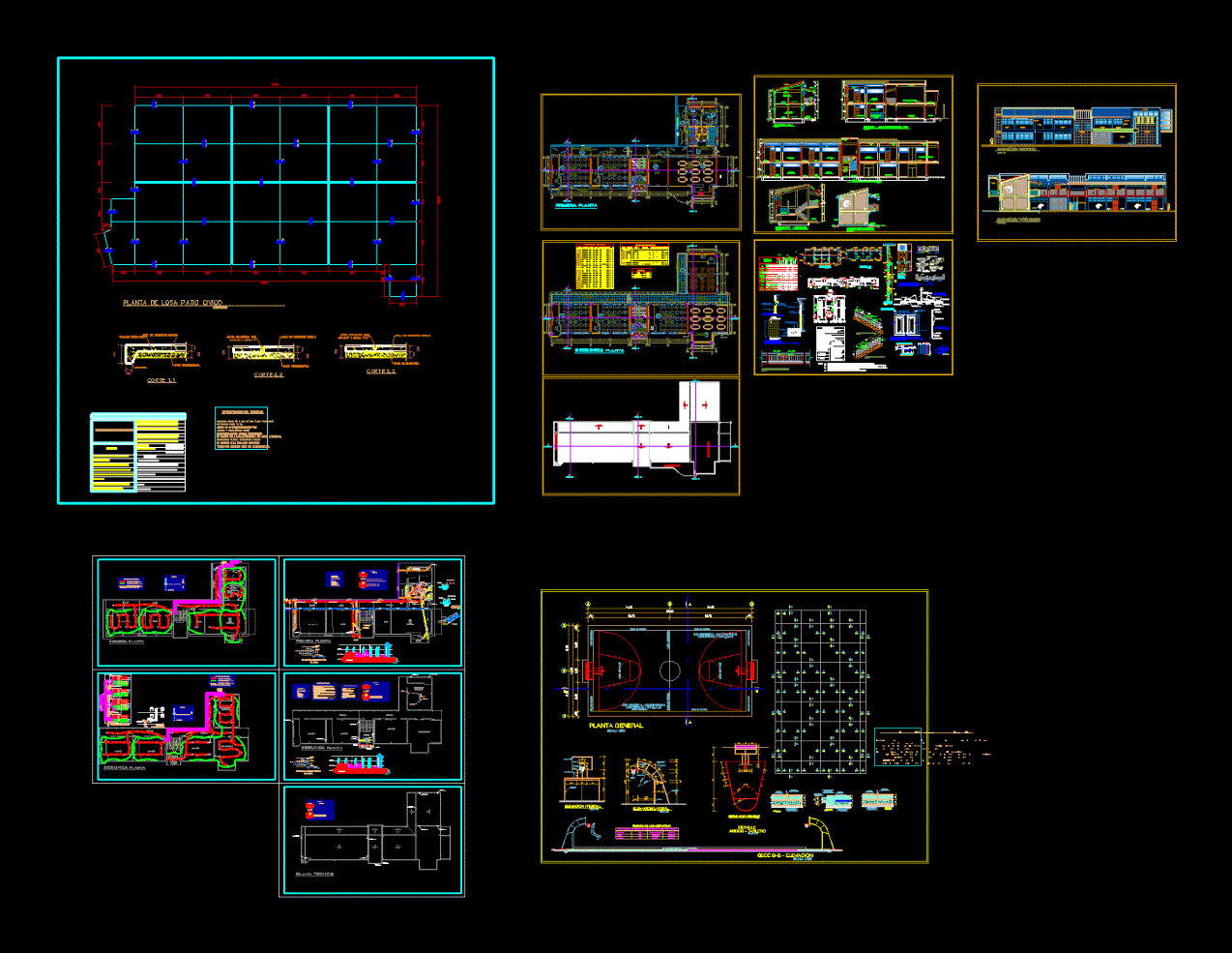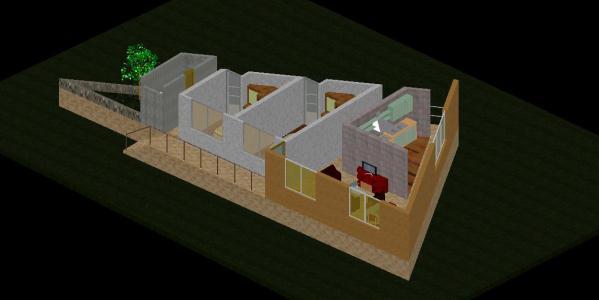Shopping Project DWG Full Project for AutoCAD
ADVERTISEMENT

ADVERTISEMENT
Shopping Project – Plants – Sections – Elevations
Drawing labels, details, and other text information extracted from the CAD file (Translated from Portuguese):
av. aparicio mariense, rua josé de f. pinto street bugre lopes design vi terrain plant architecture and urbanism packer closet groceries glass wool south facade northwest facade northeast facade empty drinks fruit rises parking access main exit, vehicles, pedestrian entrance, external parking, gutter, sidewalk, entrance of vehicles and trucks, line of projection of the market, area of supply of the market, sanitary women, circulation, market, restaurant, cinema, foyer, , cut bb ‘, court cc’, stage, sound and light, ramp, garage, bar, mezzanine, skylight, plaster lining, southeast facade, polycarbonate sheet, union between plates, tube to fix the polycarbonate, , detail skylab
Raw text data extracted from CAD file:
| Language | Portuguese |
| Drawing Type | Full Project |
| Category | Retail |
| Additional Screenshots |
  |
| File Type | dwg |
| Materials | Glass, Other |
| Measurement Units | Metric |
| Footprint Area | |
| Building Features | Garden / Park, Garage, Parking |
| Tags | autocad, commercial, DWG, elevations, full, mall, market, plants, Project, sections, shopping, supermarket, trade |








