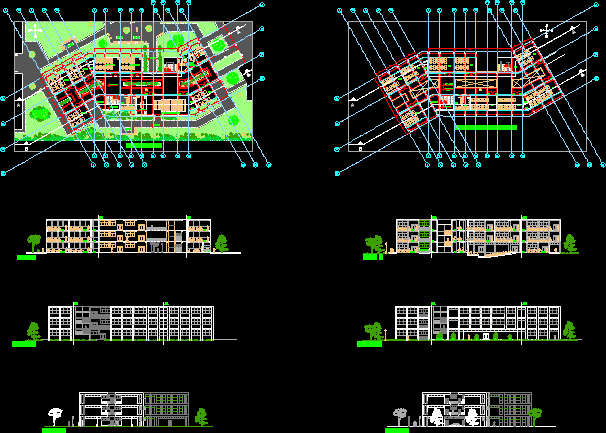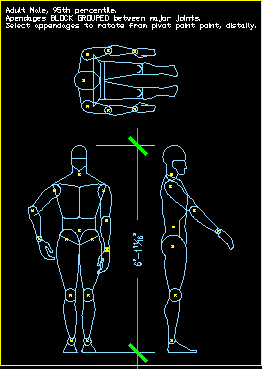Shops And Departments DWG Block for AutoCAD

COMMERCIAL AND DEPARTMENTS WITH POSTMODERN FACADES IN THREE LEVELS Maximize the WIDTH and PROVIDING EACH OF THESE installation or setup INDEPENDENT TV, TEL, AIR CONDITIONING AND CONCENTRATION OF LIGHT AND WATER METERS FOR TRYING TO KEEP INDEPENDENT ARCHITECTURE PREVAILING IN THE AREA WHERE THE BUILDING SEATING – IN THE DOWNTOWN AREA Los Mochis, Sinaloa – MEXICO.
Drawing labels, details, and other text information extracted from the CAD file (Translated from Spanish):
lav., main facade, arqutectonica distribution and electricity second level, bedroom, white, cjon. Abasolo, street i. wood, department store, architectural and electricity distribution ground floor, architectural distribution and electricity first level, concentration, meters, local g, local h, architectural distribution and electricity, ground floor, local c, local d, local f, local e, local a, local b, architectural distribution and electricity second level, local i, local j
Raw text data extracted from CAD file:
| Language | Spanish |
| Drawing Type | Block |
| Category | Retail |
| Additional Screenshots |
 |
| File Type | dwg |
| Materials | Wood, Other |
| Measurement Units | Metric |
| Footprint Area | |
| Building Features | |
| Tags | agency, autocad, block, boutique, commercial, departments, DWG, facades, installation, Kiosk, levels, Pharmacy, providing, Shop, shops, width |







