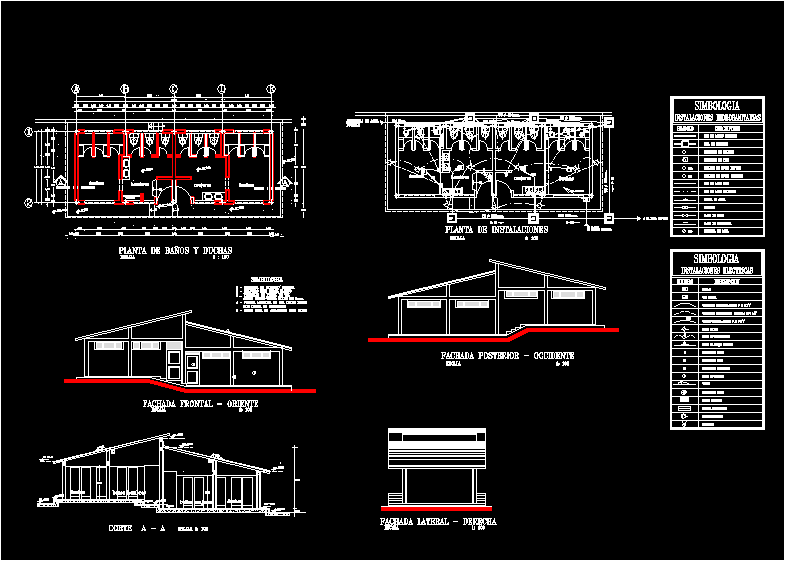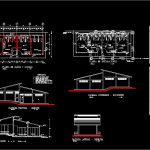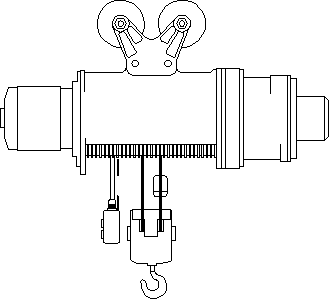Showers – Bathrooms – Publishes Baths DWG Section for AutoCAD

Architectonic plants – Sections – Elevations – Electric installations and sanitaries
Drawing labels, details, and other text information extracted from the CAD file (Translated from Spanish):
Showers, mens, women, Showers, Men’s toilets, Women’s toilets, Showers, entry, Showers, mens, women, Showers, Shower plant showers, scale, Plant facilities, scale, cut, scale, Front facade east, Right side facade, West facade, scale, Symbology, Wooden deck, Smooth white plaster, Tol profile windows, Light color of, Metal door of tol color oak, With safety plate, Half cane red rust, symbol, description, Symbology, Waterworks, Wastewater network, Checkbox, Device sump, Floor sink, Rainwater drain, Sewage drain, Cold water network, Hot water network, Water outlet, measurer, Stopcock, Hose wrench, water column, Ball, Bas, chap, symbol, description, Symbology, electrical installations, measurer, Thermal box, Circuit lighting wire, Wire outlet circuit, Special wire circuit, lightpoint, Outlet point, Wall-mount point, Simple switch, Double switch, Switch switch, Phone out, doorbell, Pushbutton, Electric potion, Fluorescent lamp, Special outputs, reflector, To the board, of the network, Of electrical energy, Water connection, potable, Tcd, Pvc, urinary, Hg.d, The septic tank
Raw text data extracted from CAD file:
| Language | Spanish |
| Drawing Type | Section |
| Category | Bathroom, Plumbing & Pipe Fittings |
| Additional Screenshots |
 |
| File Type | dwg |
| Materials | Wood |
| Measurement Units | |
| Footprint Area | |
| Building Features | Deck / Patio |
| Tags | architectonic, autocad, bathrooms, baths, DWG, electric, elevations, instalação sanitária, installation sanitaire, installations, plants, sanitaries, sanitärinstallation, sanitary installation, section, sections, showers |








