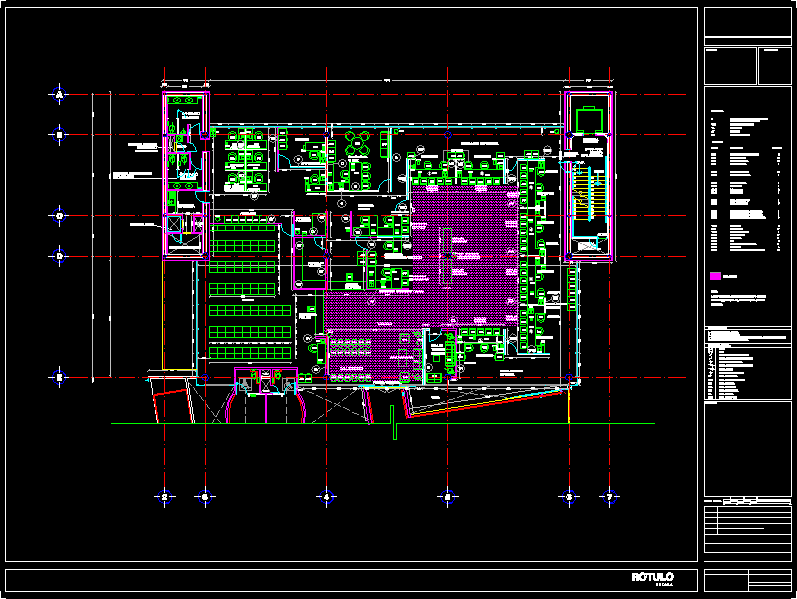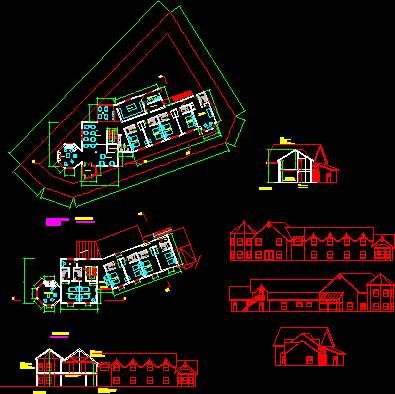Shows Room DWG Section for AutoCAD

Shows and exposition room – Plants – Sections – Elevations
Drawing labels, details, and other text information extracted from the CAD file (Translated from Spanish):
gastronomic exhibition hall, waiting room, director’s office, boardroom, administrative office, file, administration, men’s bathroom, women’s bathroom, ups, high floor exparitions room, bathroom, surveillance, men’s restrooms, women’s restrooms, access, garden, exhibition furniture cellars, food cellar, cistern and machine room, garbage tank, access plaza, duct and winery cleaning tools, duct, auditorium for cooking competitions, craft exhibition room, room plastic arts exhibitions, exhibition modules, winery, props, fourth machines, climbs, dressing rooms, emergency exit, commercial premises, cutting room gastronomic exhibitions, rehearsal room, cutting emerald coast auditorium, auditorium, sub electric station, duct and winery of cleaning items, sound booth, low, low
Raw text data extracted from CAD file:
| Language | Spanish |
| Drawing Type | Section |
| Category | Cultural Centers & Museums |
| Additional Screenshots |
|
| File Type | dwg |
| Materials | Plastic, Other |
| Measurement Units | Metric |
| Footprint Area | |
| Building Features | Garden / Park |
| Tags | autocad, CONVENTION CENTER, cultural center, DWG, elevations, museum, plants, room, section, sections, shows |








