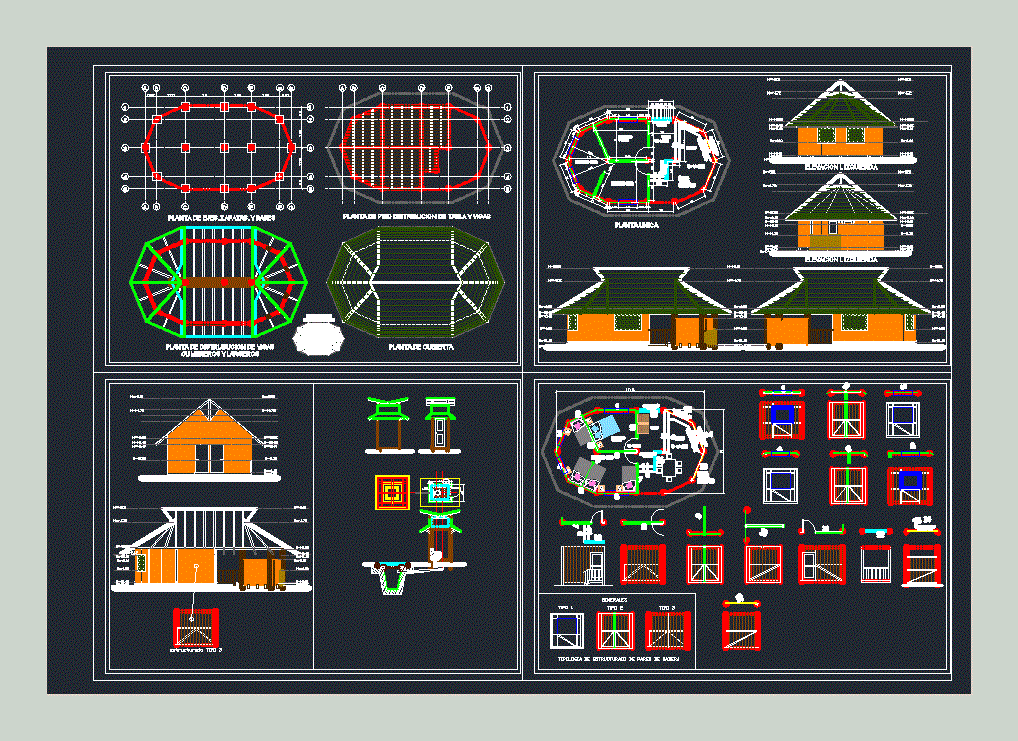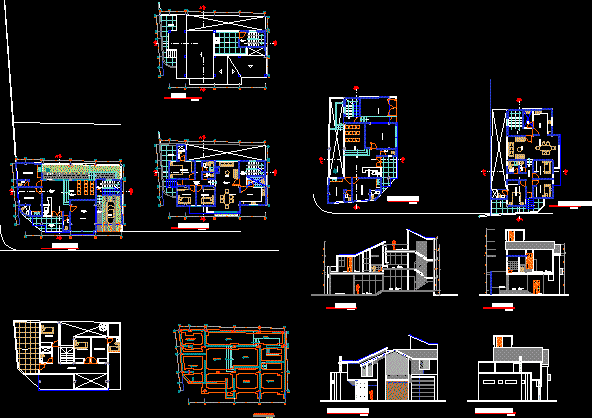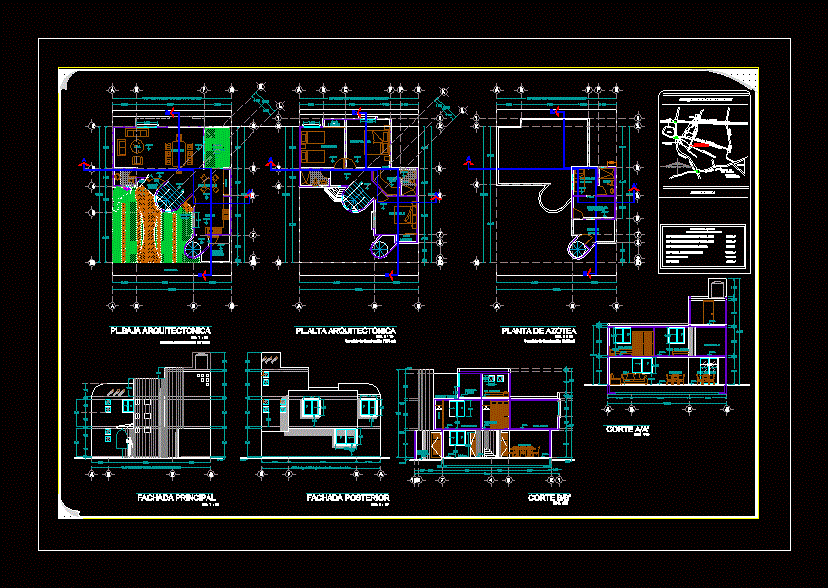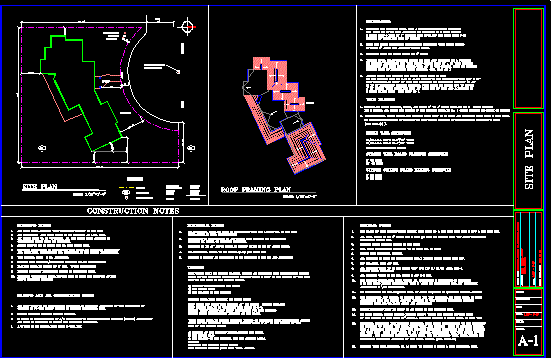Shuar Housing DWG Detail for AutoCAD

Shuar housing construction details architectural elevations plants foundation
Drawing labels, details, and other text information extracted from the CAD file (Translated from Spanish):
rear elevation, left lateral elevation, left lateral elevation, rev :, dib: arq. marcelo cabrera, dis: miduvi technical department, scale, reviews :, the indicated, wooden homes type Shuar communities, contains :, leaf, miduvi, provincial address miduvi de morona santiago, director miduvi morona santiago, frontal elevation, posterior elevation, wooden boards covered with chova, frontal elevation, wooden boards covered with chova, roof plant, right lateral elevation, single floor, child’s bedroom, parent’s bedroom, portal, daughters’ bedroom, foundation plant, right lateral elevation, access, architectural floor, living room, kitchen, bathroom, laundry, plant axes, columns at half height, conseptual cut, incidence of rain sunlight, projection of walls to the interior of the roof, front facade, guadua between tiejida and anti synthetic mesh mosquito, walls at half height of block for greater durability of the housing in general, support structure in reinforced concrete that provides the possibility of minor repairs throughout the useful life of the house, structured deck in dry and prepared wood, covering the structured with dry wood and asphalt tile or imperpol roof, mixed housing near carrosables, wood area, water fresh, self-sustainable sanitary bateria with rain, food preparation area, sunlight, rain, parents room, cellar, children’s room, dining room, living room, wooden bench, structured wooden wall typology, general, plant shafts , footings, and bases, floor plan distribution of table and beams, elevation l left
Raw text data extracted from CAD file:
| Language | Spanish |
| Drawing Type | Detail |
| Category | House |
| Additional Screenshots | |
| File Type | dwg |
| Materials | Concrete, Wood, Other |
| Measurement Units | Imperial |
| Footprint Area | |
| Building Features | Deck / Patio |
| Tags | apartamento, apartment, appartement, architectural, aufenthalt, autocad, casa, chalet, construction, DETAIL, details, dwelling unit, DWG, elevations, FOUNDATION, haus, house, Housing, logement, maison, plants, residên, residence, unidade de moradia, villa, wohnung, wohnung einheit |








