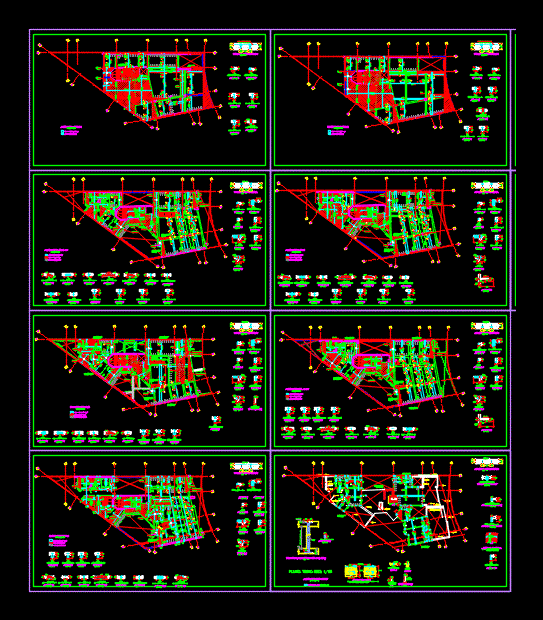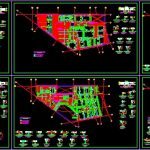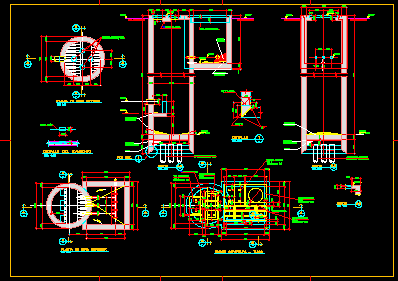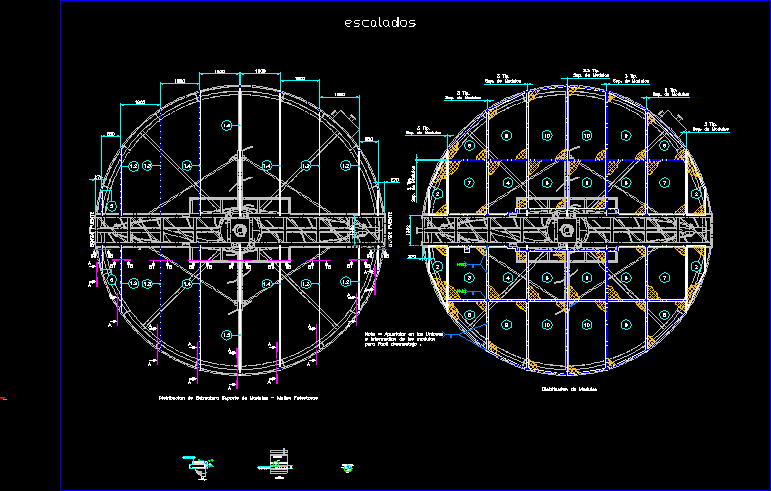Shuttering Ceiling DWG Block for AutoCAD
ADVERTISEMENT

ADVERTISEMENT
Lightweight roof shuttering multifamily housing
Drawing labels, details, and other text information extracted from the CAD file (Translated from Spanish):
n. top, beam, roof roof formwork, parapet reinforcement, min., b-cut, pilaster, tip., cut to, section x-x, roof cto. of machines, roof of machine room, continuous equal to, section cc, section aa, section bb, born cn, widening of joists remove an alternate brick, d of slab, section dd, section ee, section ff, section gg, see d, beam, area in decrement, plate, section hh, see detail h, see detail i
Raw text data extracted from CAD file:
| Language | Spanish |
| Drawing Type | Block |
| Category | Construction Details & Systems |
| Additional Screenshots |
 |
| File Type | dwg |
| Materials | Other |
| Measurement Units | Metric |
| Footprint Area | |
| Building Features | |
| Tags | autocad, block, ceiling, coffrage, DWG, formwork, Housing, lightweight, multifamily, roof, schalung, shorings, slab lightened, sliderail system, slipform, verschalung |








