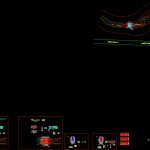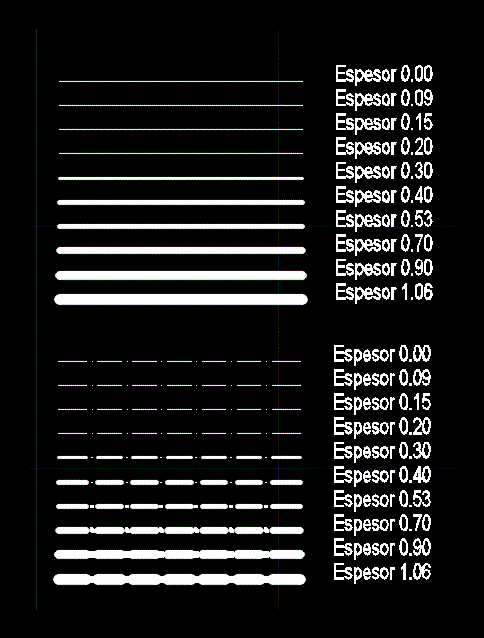Side Shot – An Irrigation Canal DWG Plan for AutoCAD

Lateral outlet including cuts, floor, plans and elevation of different measures; also includes accessories for the side intake for irrigation canal
Drawing labels, details, and other text information extracted from the CAD file (Translated from Spanish):
Sluice gate, Bypass gate, Water direction, Of e.g., Protection with, Similar boulder of mts, Cast with, Card type, Concrete slab, Cm., Walls, floors, covering, Simple concrete kg p.g., Simple concrete, Barrage, Channeling walls, Channel start, Quota, Channel of rectangular section, Canal floor, Existing structure, Projected structure, Protection is projected with, Similar boulder of mts, E.g., Terrain profile, Channel axis, Bm painted with red paint, On rock, E.g., In e.g., Existing damper, Catchment window, Stone enrrocado protection, Protection with, Similar boulder of mts, steel, Protection with, Similar boulder of mts, steel, Protection with, Similar boulder of mts, Protection with, Similar boulder of mts, Bar level, cut, scale:, cut, steel, scale:, plant, Of e.g., Ground level, Flow direction, Concrete slab, Concrete channel shaft, Of e.g., Stone enrrocado protection, Of e.g., Protection with, Similar boulder of mts, Trapezoidal section channel, Capture window, Projected structure, Bar level, Cut bar detail, scale:, Cut bar detail, scale:, Flow direction, Of p.m., Reinforced concrete wall, The maneuver, Bypass gate, Card type, Protection with, Corner of, Floor plan, scale:, Nagulos of the whole frame, Stem of, Wires pul. Axle shaft, Smooth iron handle with a diameter of cm., Nut tip. Thread system hub, Stem of, Smooth iron handle with a diameter of cm., Nut tip. Thread system hub, Nagulos of the whole frame, Metalic, Wires pul. Axle shaft, Metal sheet, Metal gate, Bar level, Slab of maneuvers, Catchment window, Protection wall, The maneuver, Bypass channel, Window cleaning, scale:, Capture window, scale:, Reinforced concrete wall, Window, Clean, The maneuver, scale:, Cut bar detail, scale:, steel, Cut bar detail, scale:, E.g., Catchment window, steel, Cut bar detail, scale:, p.m., p.m., Barrage, Stone masonry, Wall detail, scale:, Metal gate, Slab of maneuvers, Catchment window, Quota, Road to macusani, Road to juliaca, Painted with red paint, Direction of the river for the supervisor moises, Metal gate, Bar level, Slab of maneuvers, Catchment window, Protection wall, The maneuver, Ground level, Of p.m., Stone masonry, On msnm, On msnm, Lacotuyo Chaplain, Trapezoidal section channel, Capture window, Projected structure, Bar level, Cut bar detail, scale:, Cut bar detail, scale:, Flow direction, Of p.m., Reinforced concrete wall, The maneuver, Bypass gate, Card type, Protection with, Corner of, Floor plan, scale:, Nagulos of the whole frame, Stem of, Wires pul. Axle shaft, Smooth iron handle with a diameter of cm., Nut tip. Thread system hub, Stem of, Smooth iron handle with a diameter of cm., Nut tip. Thread system hub, Nagulos of the whole frame, Metalic, Wires pul. Axle shaft, Metal sheet, Metal gate, Bar level, Slab of maneuvers, Catchment window, Protection wall, The maneuver, Bypass channel, Window cleaning, scale:, Capture window, scale:, Reinforced concrete wall, Window, Clean, The maneuver, scale:, Cut bar detail, scale:, steel, Cut bar detail, scale:, E.g., Catchment window, steel, Cut bar detail, scale:, p.m., p.m., Barrage, Stone masonry, Wall detail, scale:, Ground level, Of p.m., Stone masonry, On msnm, On msnm, Lacotuyo Chaplain, Coordinates of the pinnacle, cut, cut, Card type composite, Bocatoma, scale:, N.m., Mortar grout, Stone accommodation, Settled in, Stone masonry, Barrage, Stone accommodation, Card type composite, paved, Top of p.m., paved, Lenght of, Technical specifications, Vibrated concrete, functioning, Stripping, Steel grade, others, Lower slab, Upper slab, Walls, Coatings:, days, Lenght of, concrete, Stone accommodation, compacted fill, To proctor standar, Cut bar detail, scale:, p.m., p.m., Barrage, Window cleaning, N.m., Stone accommodation, Barrage, Capturing plot, paved, paved, Lenght of, Technical specifications, Vibrated concrete, functioning, Stripping, Steel grade, others, Lower slab, Upper slab, Walls, Coatings:, days, Lenght of, concrete, compacted fill, To proctor standar, Cut bar detail, scale:, p.m., p.m., Barrage, Window cleaning, Nagulos of the whole frame, Stem of, Wires pul. Axle shaft, you
Raw text data extracted from CAD file:
Drawing labels, details, and other text information extracted from the CAD file (Translated from Spanish):
Sluice gate, Bypass gate, Water direction, Of e.g., Protection with, Similar boulder of mts, Cast with, Card type, Concrete slab, Cm., Walls, floors, covering, Simple concrete kg p.g., Simple concrete, Barrage, Channeling walls, Channel start, Quota, Channel of rectangular section, Canal floor, Existing structure, Projected structure, Protection is projected with, Similar boulder of mts, E.g., Terrain profile, Channel axis, Bm painted with red paint, On rock, E.g., In e.g., Existing damper, Catchment window, Stone enrrocado protection, Protection with, Similar boulder of mts, steel, Protection with, Similar boulder of mts, steel, Protection with, Similar boulder of mts, Protection with, Similar boulder of mts, Bar level, cut, scale:, cut, steel, scale:, plant, Of e.g., Ground level, Direction of flow, Concrete slab, Concrete channel shaft, Of e.g., Stone enrrocado protection, Of e.g., Protection with, Similar boulder of mts, Trapezoidal section channel, Capture window, Projected structure, Bar level, Cut bar detail, scale:, Cut bar detail, scale:, Direction of flow, Of p.m., Reinforced concrete wall, The maneuver, Bypass gate, Card type, Protection with, Corner of, Floor plan, scale:, Nagulos of the whole frame, Stem of, Wires pul. Axle shaft of, Smooth iron handle with a diameter of cm., Nut tip. Thread system hub, Stem of, Smooth iron handle with a diameter of cm., Nut tip. Thread system hub, Nagulos of the whole frame, Metalic, Wires pul. Axle shaft of, Metal sheet, Metal gate, Bar level, Slab of maneuvers, Catchment window, Protection wall, The maneuver, Bypass channel, Window cleaning, scale:, Capture window, scale:, Reinforced concrete wall, Window, Clean, The maneuver, scale:, Cut bar detail, scale:, steel, Cut bar detail, scale:, E.g., Catchment window, steel, Cut bar detail, scale:, p.m., p.m., Barrage, Stone masonry, Wall detail, scale:, Metal gate, Slab of maneuvers, Catchment window, Quota, Road to macusani, Road to juliaca, Painted with red paint, Direction of the river for the supervisor moises, Metal gate, Bar level, Slab of maneuvers, Catchment window, Protection wall, The maneuver, Ground level, Of p.m., Stone masonry, Even more, Even more, Lacotuyo Chaplain, Trapezoidal section channel, Capture window, Projected structure, Bar level, Cut bar detail, scale:, Cut bar detail, scale:, Direction of flow, Of p.m., Reinforced concrete wall, The maneuver, Bypass gate, Card type, Protection with, Corner of, Floor plan, scale:, Nagulos of the whole frame, Stem of, Wires pul. Axle shaft of, Smooth iron handle with a diameter of cm., Nut tip. Thread system hub, Stem of, Smooth iron handle with a diameter of cm., Nut tip. Thread system hub, Nagulos of the whole frame, Metalic, Wires pul. Axle shaft of, Metal sheet, Metal gate, Bar level, Slab of maneuvers, Catchment window, Protection wall, The maneuver, Bypass channel, Window cleaning, scale:, Capture window, scale:, Reinforced concrete wall, Window, Clean, The maneuver, scale:, Cut bar detail, scale:, steel, Cut bar detail, scale:, E.g., Catchment window, steel, Cut bar detail, scale:, p.m., p.m., Barrage, Stone masonry, Wall detail, scale:, Ground level, Of p.m., Stone masonry, Even more, Even more, Lacotuyo Chaplain, Coordinates of the pinnacle, cut, cut, Card type composite, Bocatoma, scale:, N.m., Mortar grout, Stone accommodation, Settled in, Stone masonry, Barrage, Stone accommodation, Card type composite, paved, Top of p.m., paved, Lenght of, Technical specifications, Vibrated concrete, functioning, Stripping, Steel grade, others, Lower slab, Upper slab, Walls, Coatings:, days, Lenght of, concrete, Stone accommodation, compacted fill, To proctor standar, Cut bar detail, scale:, p.m., p.m., Barrage, Window cleaning, N.m., Stone accommodation, Barrage, Capture plot, paved, paved, Lenght of, Technical specifications, Vibrated concrete, functioning, Stripping, Steel grade, others, Lower slab, Upper slab, Walls, Coatings:, days, Lenght of, concrete, compacted fill, To proctor standar, Cut bar detail, scale:, p.m., p.m., Barrage, Window cleaning, Nagulos of the whole frame, Stem of, Wires pul. Axle shaft of, you
Raw text data extracted from CAD file:
| Language | Spanish |
| Drawing Type | Plan |
| Category | Water Sewage & Electricity Infrastructure |
| Additional Screenshots |
 |
| File Type | dwg |
| Materials | Concrete, Masonry, Steel, Other |
| Measurement Units | |
| Footprint Area | |
| Building Features | Car Parking Lot |
| Tags | accessories, autocad, canal, cuts, DWG, elevation, flat, floor, includes, including, intake, irrigation, kläranlage, lateral, Measures, outlet, plan, plans, shot, Side, treatment plant |








