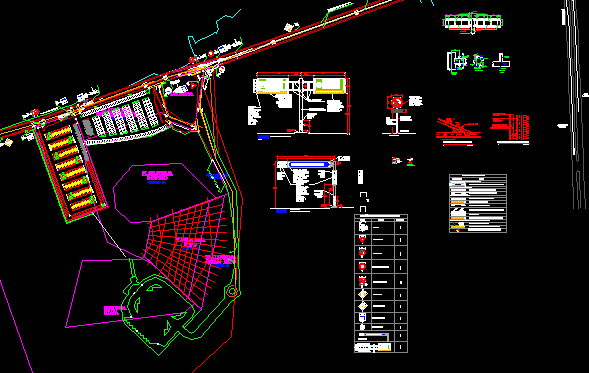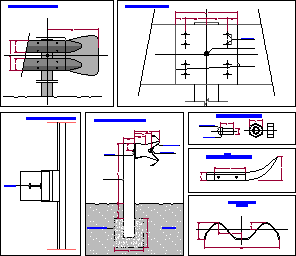Signs DWG Block for AutoCAD

Proyecto of accusations of a main road
Drawing labels, details, and other text information extracted from the CAD file (Translated from Galician):
north, name, pbase, pvgrid, pegct, pfgct, pegc, pegl, pegr, pfgc, pgrid, pgridt, right, peglt, pegrt, pdgl, pdgr, xfg, xeg, xfgt, xegt, xgrid, cede el, step, buses, used crane, av. flower stroll, pre-fabricated aashto type II, pendant, concrete deck, sublet, sub-base, base, wallet, street, bench, fractionation port ride, left, general plant, gas station, pemex, av. mexico, av. the palms, av. royal palm, stage, second, seaplane, transformer, cto. of machines, wall, slope, existing sewer, boxes, box, telmex, platform, expo, entrance, expo, parking, roundabout, walker, n.guarnición, n. upper head, stuffed with compacted material, n.rasante, headrest, n.camellón, variable, n.banqueta, n. Crawl trawl, battery head cloth, parota, seaplane channel, seapal barda, level, pass cedar, screws, pl cap, tube, column, tipical, section aa, nuts leveling at opposite points, drills, dimensions in cm, detail anchor, npt, white enamel paint, reflective in, diagonals, white and, black, and vinyl graphics, self-adhering color, white high intensity, green background degree, engineering text, detail of, anchorage, left lane, banner type information signal, center, of uses, multiple, exclusive right lane, north-south sense view, signal, key, quantity, proposed indication quantification, board projection, measurements in mts, detail of stripes channeling, neutral area, thermoplastic paint, track separator, signaling specifications, white reflective vial, continuous simple main line, high line approximation, with a microsphere, between scripts, restrictive signal, elevation, section- , low signals type sp, sr, sis, creek, symbology, horizontal signaling, backlight white color, reflective in diagonal black and white, informative signal, destination type flag with traffic lights, secretary of urban development, drew: scale: cms, location: contract no :, content: date: file:, sheet, general direction of public works projects, signaling.dwg, ing. e.a.v.m., av. flower ride, puerto vallarta, jalisco, graphic scale, designer, indicated, ind., vo.bo :, date :, modification :, no :, bridge av. flowers, modifications, location, signage and details, civil engineer, m. sc., andres velasco, best, study office and technical solutions, structural consultant, walk of the flowers, av. fco. medina ascencio, airport, mattress, only study and technical solutions, sc, avg, signage project, urban development secretary, consulting services and complementary structural engineering studies for the construction of the multipurpose center and its port facilities vallarta, jal., señalizacion.dwg, general notes:, rainwater drainage channel, existing water bodies, geometric project, current boundary of road, subtangents, symbology: leveling levels, semaforished cruise
Raw text data extracted from CAD file:
| Language | Other |
| Drawing Type | Block |
| Category | Roads, Bridges and Dams |
| Additional Screenshots |
 |
| File Type | dwg |
| Materials | Concrete, Plastic, Other |
| Measurement Units | Metric |
| Footprint Area | |
| Building Features | Garden / Park, Deck / Patio, Parking |
| Tags | autocad, block, DWG, main, proyecto, Road, schilder, Signage, signals, SIGNS, sinalização, street furniture |








