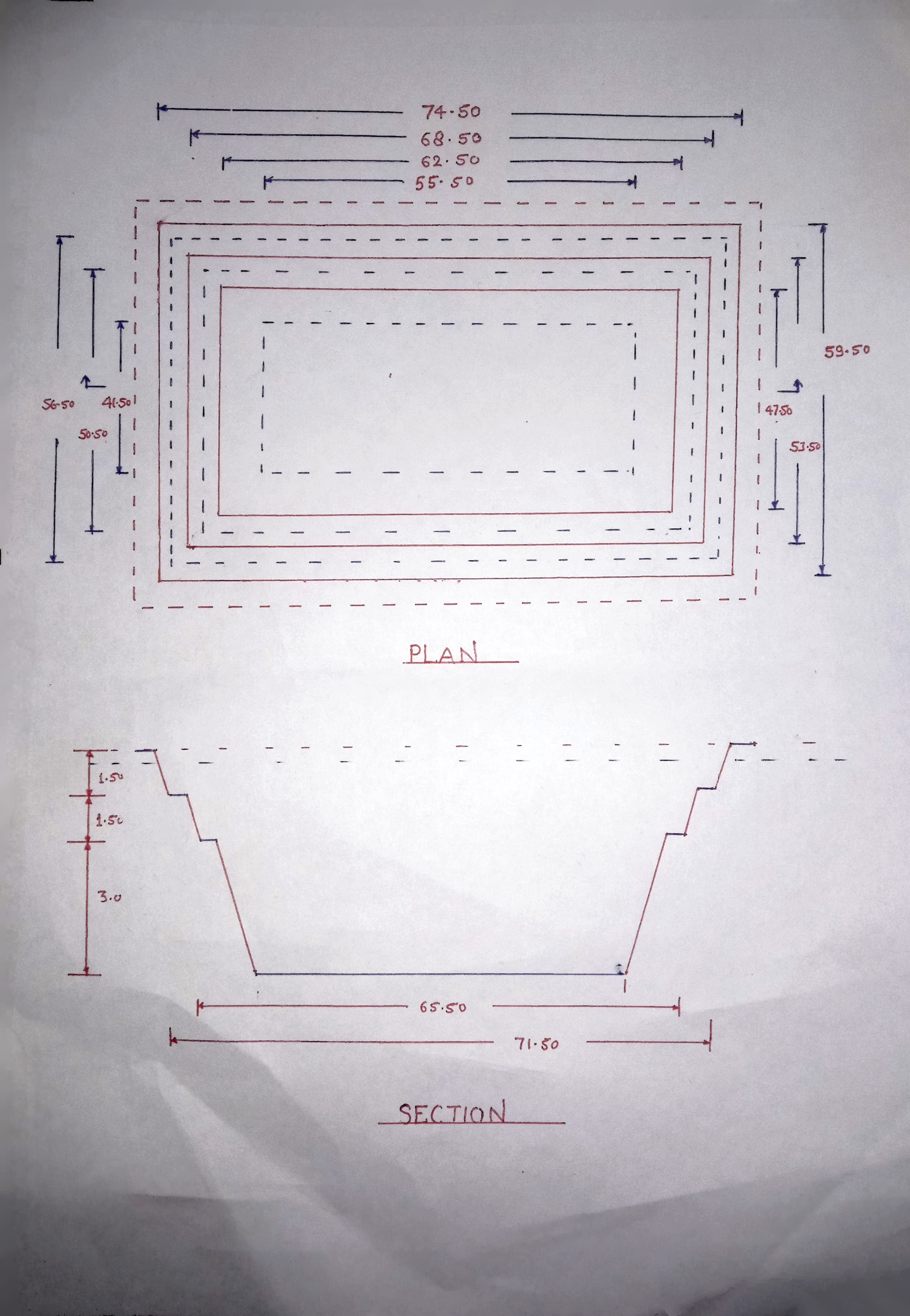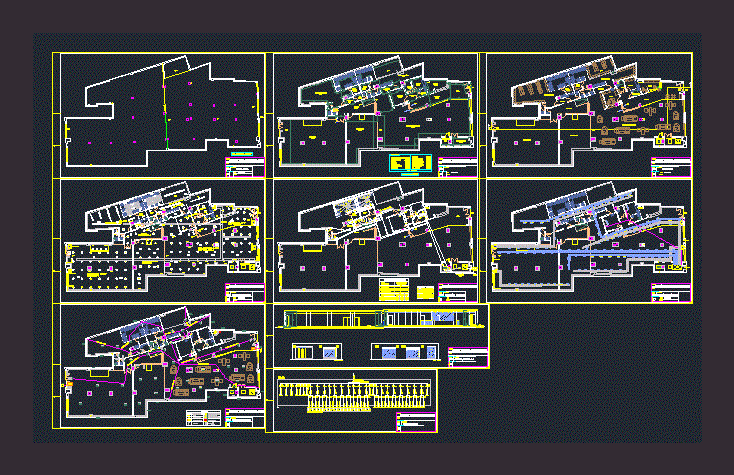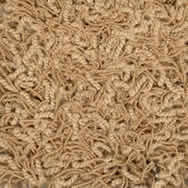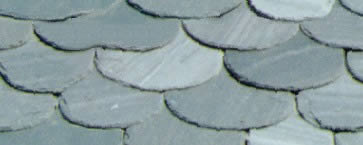Signs And Evacuation Plan DWG Plan for AutoCAD
ADVERTISEMENT
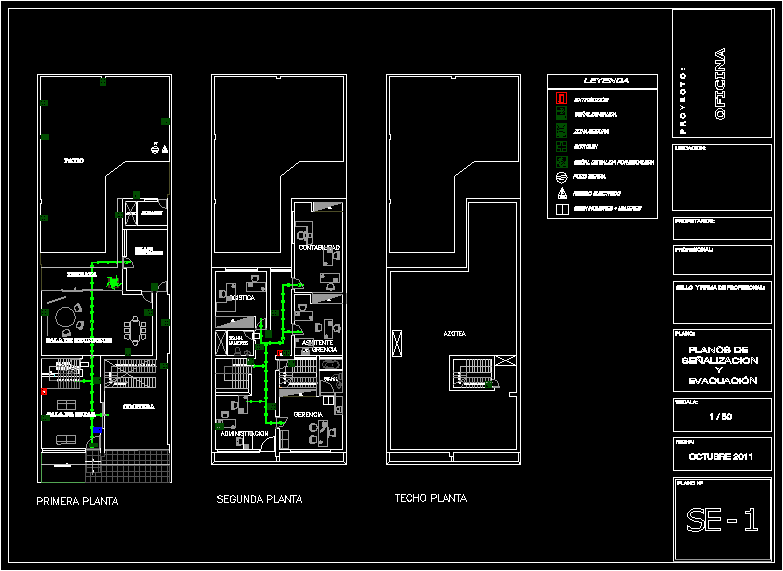
ADVERTISEMENT
Appropriate housing offices (signposts and evacuation plans)
Drawing labels, details, and other text information extracted from the CAD file (Translated from Spanish):
east elevation, south elevation, west elevation, ss.hh., first floor, floor plan, date :, scale :, floor :, professional :, owners :, location :, california, real estate barraza s.a.c., eng. roger arriaga díaz, exit, safe zone, in case of, earthquake, exit signal by ladder, exit signal, emergency lights, first aid kit, extinguisher, fire alarm, electrical risk, legend, risk, electric, audible warning in case , fire, well land, yard, stamp and professional signature :, warehouse, server room, terrace, garage, garden, living room, meeting room, second floor, ss.hh. women, management, administration, management assistant, logistics, accounting, roof plant, roof
Raw text data extracted from CAD file:
| Language | Spanish |
| Drawing Type | Plan |
| Category | Misc |
| Additional Screenshots |
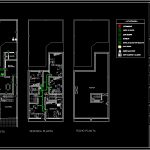 |
| File Type | dwg |
| Materials | Other |
| Measurement Units | Metric |
| Footprint Area | |
| Building Features | Garden / Park, Deck / Patio, Garage |
| Tags | autocad, DWG, evacuation, Housing, offices, panneaux de sécurité, plan, plans, safety signs, schilder, Signage, signalisation, SIGNS, sinalização, sinalização de segurança, warnschilder |


