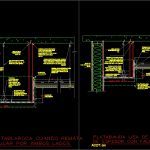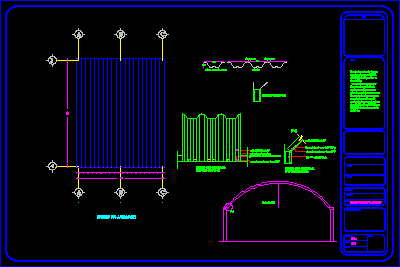Silver Flat Band DWG Block for AutoCAD

Silver flat band of chart rock – lap 10cm height
Drawing labels, details, and other text information extracted from the CAD file (Translated from Spanish):
between cm., against modular ceiling on both sides, platabanda lisa of tablaroca when it finishes, anchors hilti red cm., screw with sharp point to join together metallic elements of pphs formaca mca. hilti, anchors hilti red cm., screw with sharp point to join together metallic elements of pphs formaca mca. hilti, perforated angle for ceilings with preassembled nail dni for concrete steel for piston impact tool, no. galvanized wire pendant. subject slab, screw with sharp point for fixation of plasterboard simple thread of pbhs, Smooth gangway with variable width between, screw with sharp point for fixation of plasterboard simple thread of pbhs, faldon de tablarroca, modular ceiling, suspension system donn standard dx white color on perimeter of registration., faldon de tablarroca, acot: cm, esc:, thick with height faldon, anchors hilti red cm., ceiling height var., screw with sharp point to join together metallic elements of pphs formaca mca. hilti, perimeter galvanized angle, false registration plate mca. usg mod. astro weather plus shadow line, variable between cm., perimeter galvanized angle, screw with sharp point for fixation of plasterboard simple thread of pbhs, Smooth gangway with variable width between, faldon de tablarroca de, smooth plasterboard, wall of drywall of cm.
Raw text data extracted from CAD file:
| Language | Spanish |
| Drawing Type | Block |
| Category | Construction Details & Systems |
| Additional Screenshots |
 |
| File Type | dwg |
| Materials | Concrete, Steel |
| Measurement Units | |
| Footprint Area | |
| Building Features | |
| Tags | abgehängten decken, autocad, band, block, ceiling, chart, cm, DWG, flat, height, plafonds suspendus, rock, silver, suspenden ceilings |








