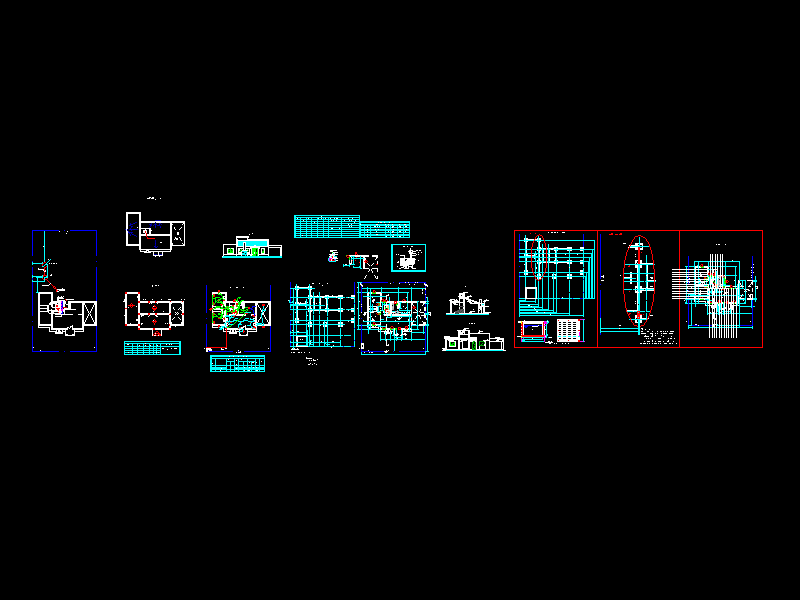Simple One Family Housing DWG Block for AutoCAD
ADVERTISEMENT

ADVERTISEMENT
Architectonic distribution – Mechanic plant – Columns – Foundation – Electric plant – Main facade
Drawing labels, details, and other text information extracted from the CAD file (Translated from Spanish):
bedroom, s.s, batteries and patio, study, kitchen, s.s., room, plant, architectural distribution, power plant, mechanical plant, main facade, plant columns and foundations, plant roofs and pluvial
Raw text data extracted from CAD file:
| Language | Spanish |
| Drawing Type | Block |
| Category | House |
| Additional Screenshots |
 |
| File Type | dwg |
| Materials | Other |
| Measurement Units | Metric |
| Footprint Area | |
| Building Features | Deck / Patio |
| Tags | apartamento, apartment, appartement, architectonic, aufenthalt, autocad, block, casa, chalet, columns, distribution, dwelling unit, DWG, electric, facade, Family, FOUNDATION, haus, house, Housing, logement, main, maison, mechanic, plant, residên, residence, Simple, unidade de moradia, villa, wohnung, wohnung einheit |








