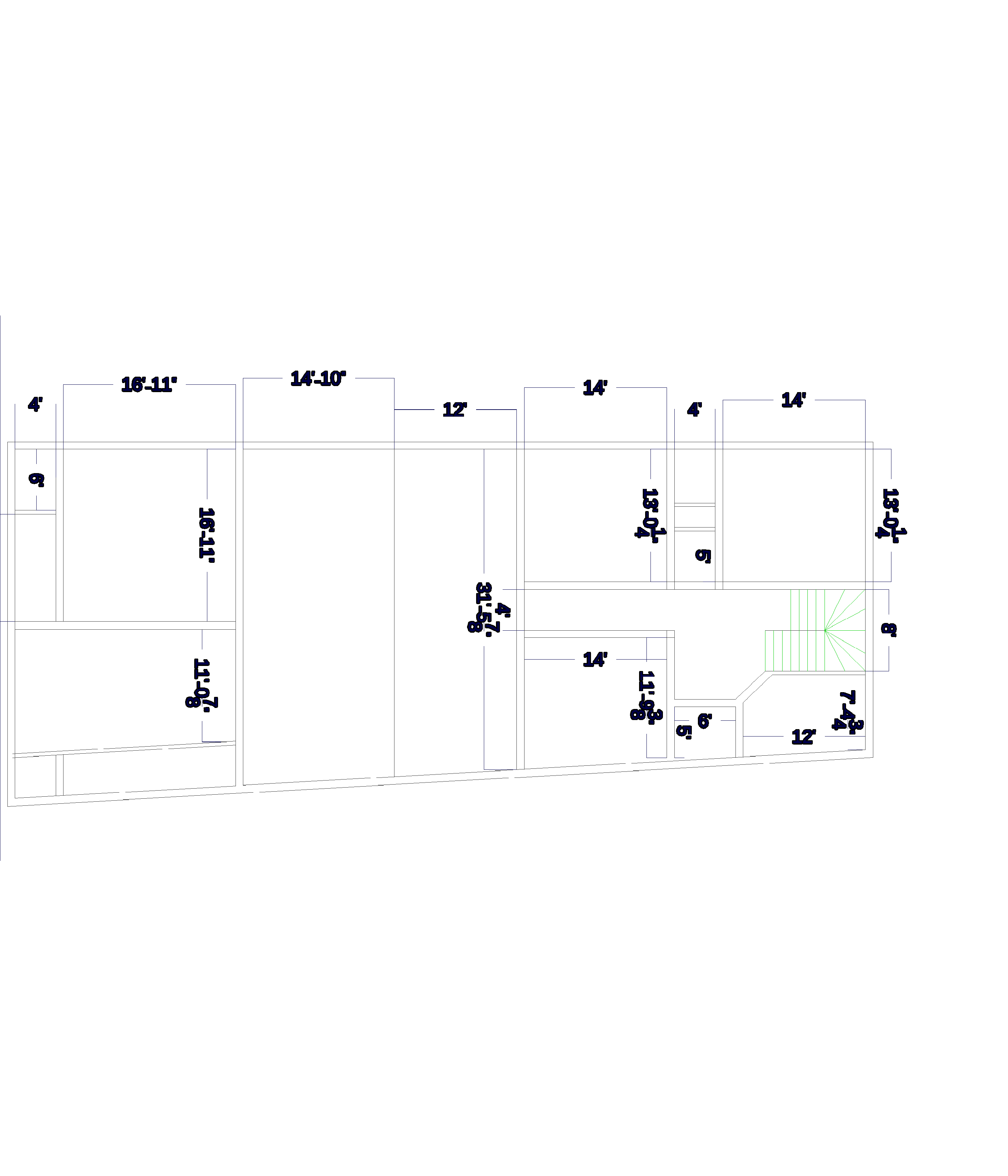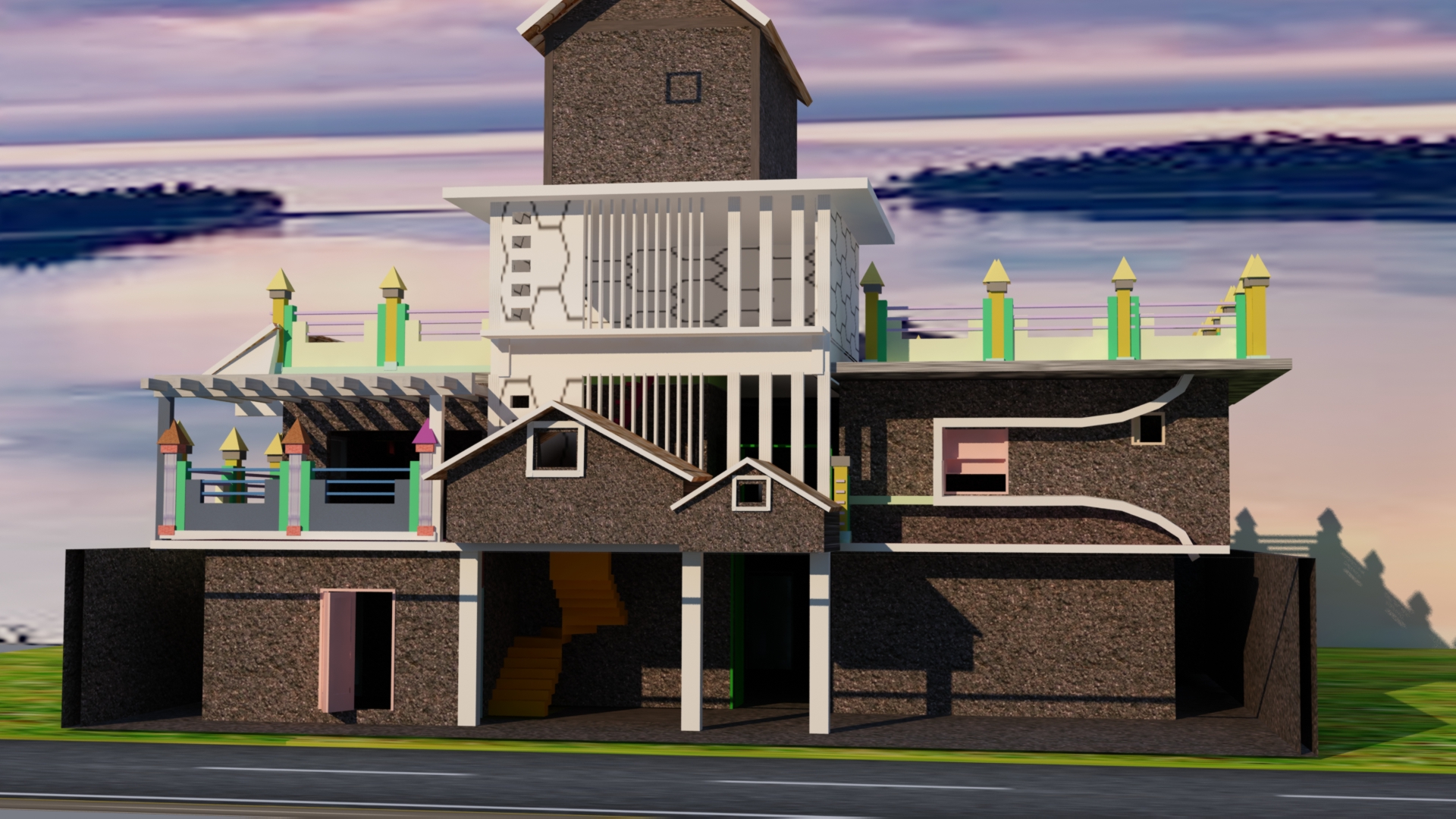Simple plan in AutoCad 35’10” x 85′ /31′ x 85′
ADVERTISEMENT

ADVERTISEMENT
Simple design in auto cad just I design for the local client and this design use and rate my work for motivation thinks for all. this my first work on the this website. and the next coming up 3d max 3d design coming soon thankyou.
| Language | English |
| Drawing Type | Plan |
| Category | House |
| Additional Screenshots |
  |
| File Type | dwg |
| Materials | N/A |
| Measurement Units | Metric |
| Footprint Area | N/A |
| Building Features | |
| Tags | auto cad dwg house plan home design cad preplan |







