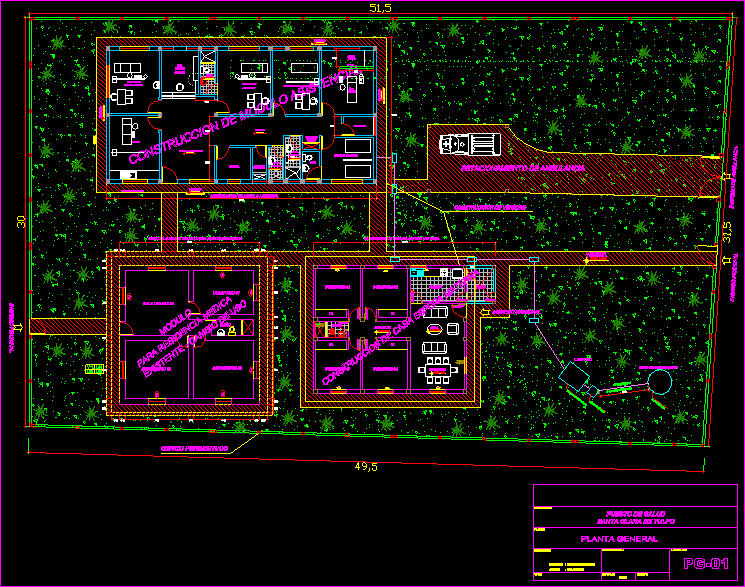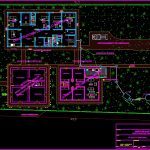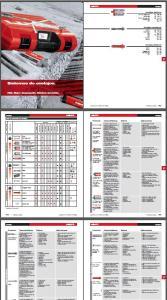Since Santa Clara Health Tulpo DWG Block for AutoCAD

Plane Architecture of the Health, has areas of care module; House Residential Sperm Maternal and Medical.
Drawing labels, details, and other text information extracted from the CAD file (Translated from Spanish):
dining room, bedroom, domitory, bath, septic tank, distribution box, filtration well, PVC pipe. Salt, ambulance income, pedestrian entry, n.p.t., sidewalk, polished burnished floor, n.p.t., sidewalk, polished burnished floor, n.p.t., sidewalk, polished burnished floor, n.p.t., sidewalk, polished burnished floor, sardinel projection, ceiling projection, construction of the assistance module, remodeling of module for medical residency, house construction awaits maternal, construction of sidewalks, cad:, Location:, scale:, professional:, flat:, draft:, sheet, date:, general plant, bedroom, kitchen, yard, bedroom, ss.hh, living room, dinning room, passage, n.p.t., n.p.t., Main income, house construction awaits maternal, module, for medical residency, construction of assistance module, ambulance parking, topico, consulting room, wait multiple use, box, admission, files, general medicine, consulting room, of the woman, births, pharmacy, puerperium dilatation, living room, passage, ss.hh, personal, ss.hh, public, immunizations child unit, dump, ceramic, ss.hh, surgeon, dressing rooms, born, newly, cleaning, handwash, n.p.t., pedestrian entry, Province of Santiago de Chuco, region the freedom, health post santa clara de tulpo, sidewalk, n.p.t., t. septic, percolation well, Existing change of use, Perimeter fence
Raw text data extracted from CAD file:
| Language | Spanish |
| Drawing Type | Block |
| Category | Misc Plans & Projects |
| Additional Screenshots |
 |
| File Type | dwg |
| Materials | |
| Measurement Units | |
| Footprint Area | |
| Building Features | Deck / Patio, Parking, Garden / Park |
| Tags | architecture, areas, assorted, autocad, block, care, DWG, health, health post, house, module, plane, residential, santa |







