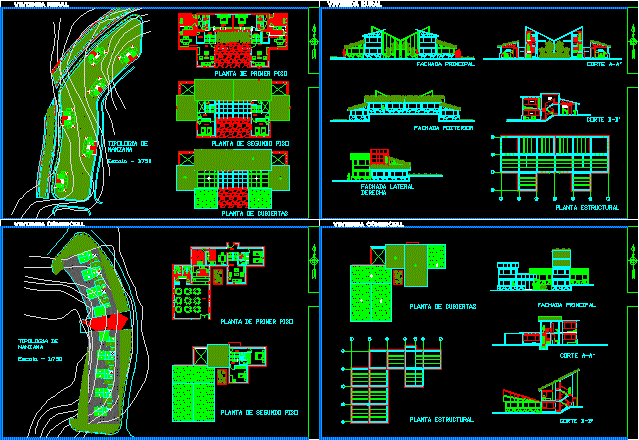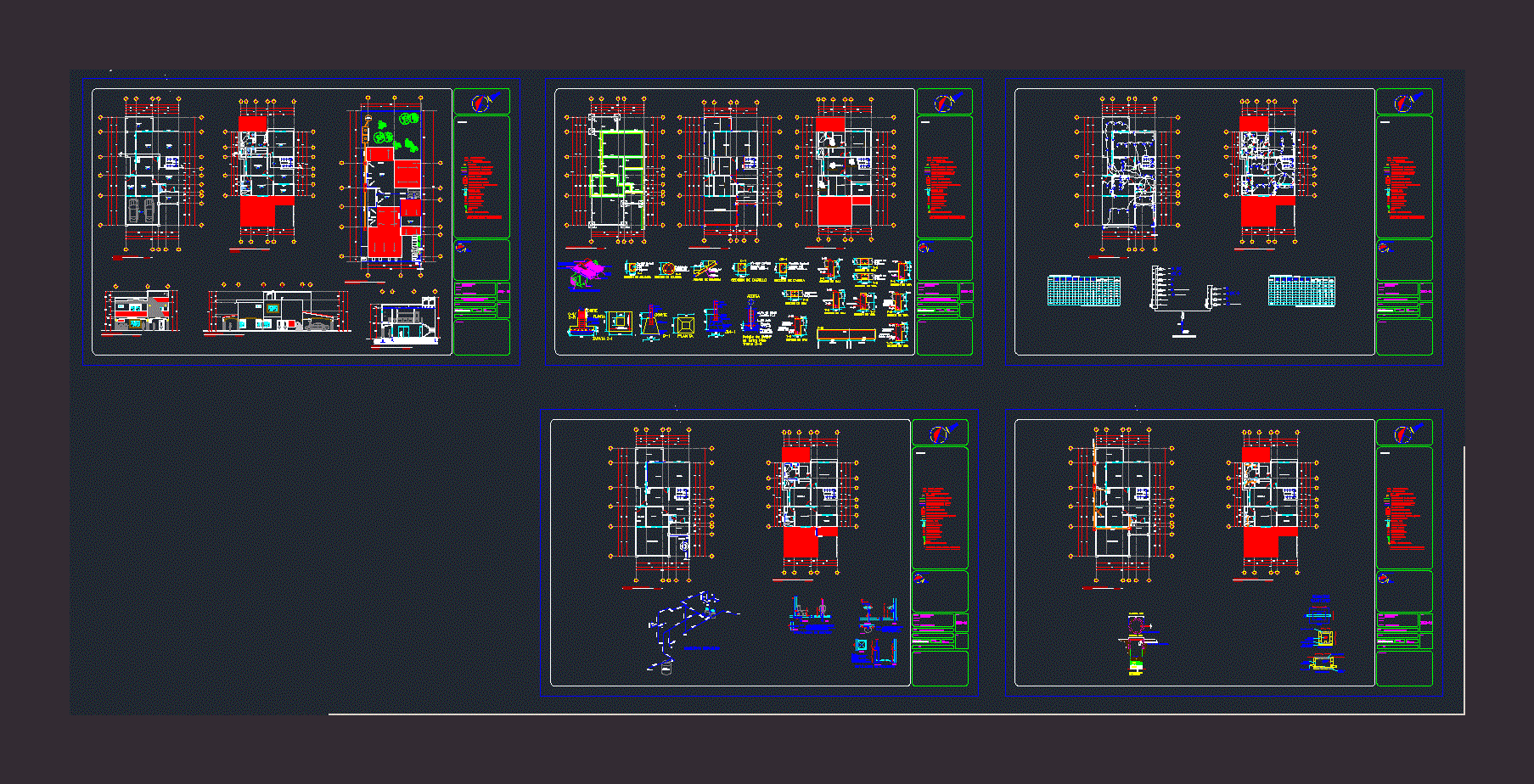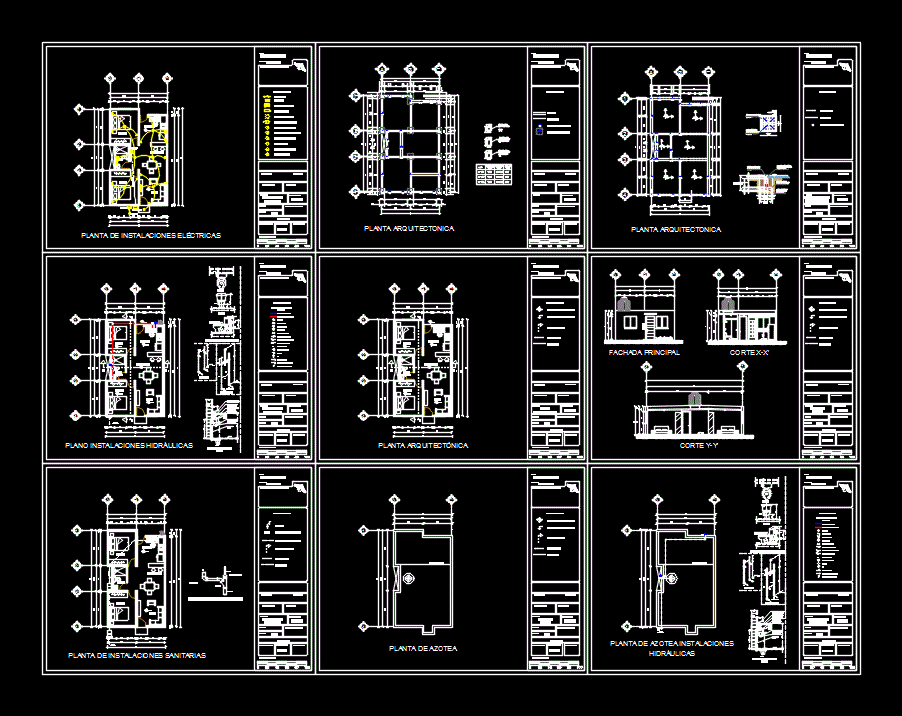Single Family 2 Story DWG Full Project for AutoCAD

Project detached house with four bedrooms, one with ensuite and dressing included, three bedrooms with shared bathroom, kitchen, living room, dining room, study, utility room, garage, and a backyard.
Drawing labels, details, and other text information extracted from the CAD file (Translated from Spanish):
deposit, air, light, terrace, living, bedroom, intimate, cub. of duralit corrugated plate, cub. duralit corrugated translucent plate, dining room, w.c., washing and, ironing, hall, study, kitchen, dorm serv., made by coconut, levels, main, closet, dressing, projection down light, empty, sup. batch :, sup. relay ground floor, sup. relay first level, sup. total relay., sup. total to build, sup. to demolish, free area, sup. to build first level, sup. to build second level, hº cº sobremento, hº cº foundation, hº aº beam, single family house, ground floor
Raw text data extracted from CAD file:
| Language | Spanish |
| Drawing Type | Full Project |
| Category | House |
| Additional Screenshots |
 |
| File Type | dwg |
| Materials | Other |
| Measurement Units | Metric |
| Footprint Area | |
| Building Features | Garage |
| Tags | apartamento, apartment, appartement, aufenthalt, autocad, bathroom, bedrooms, casa, chalet, detached, dressing, dwelling unit, DWG, Family, full, haus, house, included, logement, maison, Project, residên, residence, shared, single, story, unidade de moradia, villa, wohnung, wohnung einheit |








