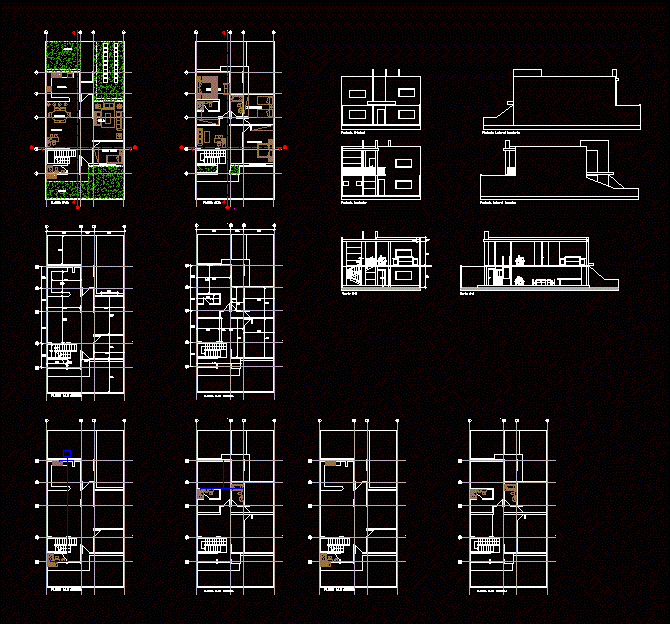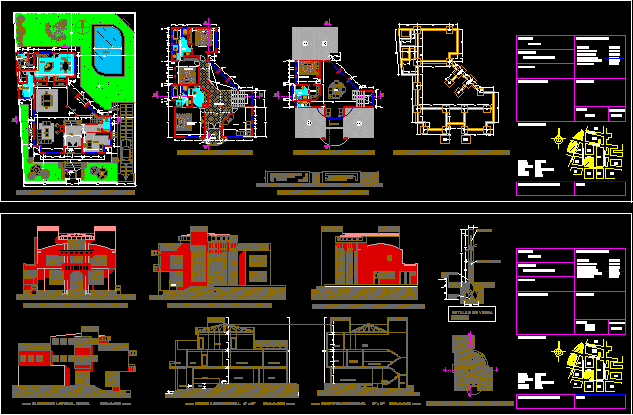Single Family 4 Floors DWG Plan for AutoCAD
ADVERTISEMENT

ADVERTISEMENT
The file has plants in a 4-storey detached house, 3 sections and 1 elevation, also has box openings and plans are properly bounded.
Drawing labels, details, and other text information extracted from the CAD file (Translated from Spanish):
bedroom, first floor, vent high, duct, cl., sh, living room – dining room, hall, living room, kitchen, main, second and third floor, laundry, roof, storage, drying rack, patio, box of bays, height by floor, doors, height height sill type , windows, living and dining room, court a – a, elevation, court c – c, living room, kitchen, master bedroom, bedroom, laundry room, court b – b, sh, storage, laundry
Raw text data extracted from CAD file:
| Language | Spanish |
| Drawing Type | Plan |
| Category | House |
| Additional Screenshots |
 |
| File Type | dwg |
| Materials | Other |
| Measurement Units | Metric |
| Footprint Area | |
| Building Features | Deck / Patio |
| Tags | apartamento, apartment, appartement, aufenthalt, autocad, box, casa, chalet, detached, dwelling unit, DWG, elevation, Family, file, floors, haus, house, logement, maison, openings, plan, plants, residên, residence, sections, single, storey, unidade de moradia, villa, wohnung, wohnung einheit |








