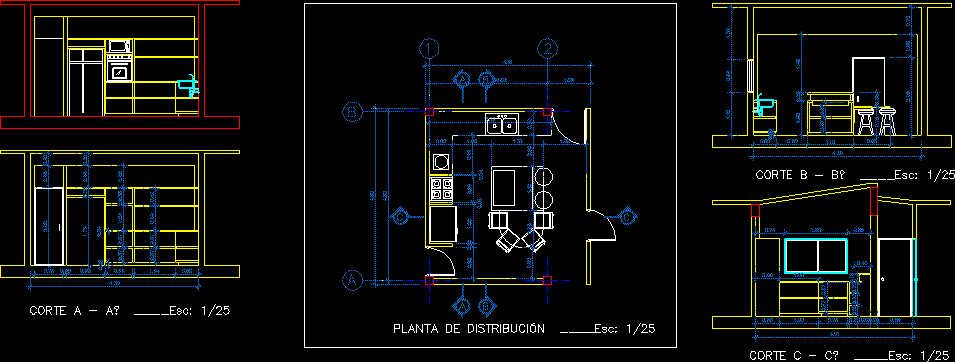Single Family Dwelling DWG Block for AutoCAD

EXTENSION OF A THIRD FLOOR OF A SINGLE FAMILY DWELLING AND DECLARE, THE FILE HAS EXISTING BUILDING AND EXPANSION
Drawing labels, details, and other text information extracted from the CAD file (Translated from Spanish):
sheet :, scales :, wesr, drawing :, date :, willman luigui moya avalos, architect, specialty :, work :, architecture, existing building, profecional :, first vivel, second level, enlargement, third level, fourth level, refr ., npt :, ntt :, level, studio, warehouse, first floor, second floor, third floor, roof terrace, fourth floor, hall, balcony, ss.hh., living room, dining room, kitchen, patio, garden, social area, cl., laundry, —, windows, vain, sill, width, height, quantity, type, material, tempered glass, proy. of elevated tank, doors, swing, mad. mahogany, screens, box of openings, front facade, cuts with extension and facade, section a – a ‘, section b – b’, facade application
Raw text data extracted from CAD file:
| Language | Spanish |
| Drawing Type | Block |
| Category | House |
| Additional Screenshots |
 |
| File Type | dwg |
| Materials | Glass, Other |
| Measurement Units | Metric |
| Footprint Area | |
| Building Features | A/C, Garden / Park, Deck / Patio |
| Tags | apartamento, apartment, appartement, aufenthalt, autocad, block, building, casa, chalet, dwelling, dwelling unit, DWG, Existing, expansion, extension, Family, file, floor, haus, house, logement, maison, residên, residence, single, unidade de moradia, villa, wohnung, wohnung einheit |








