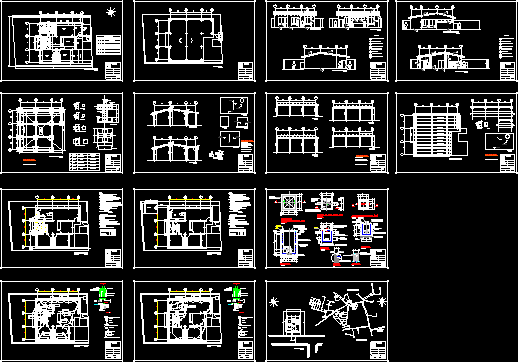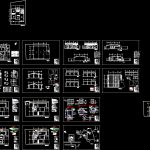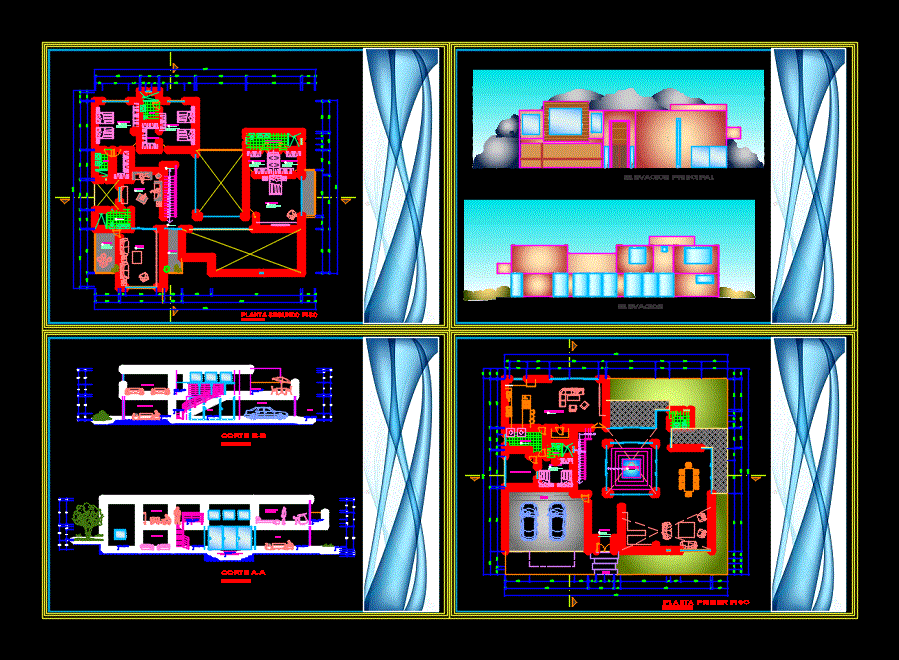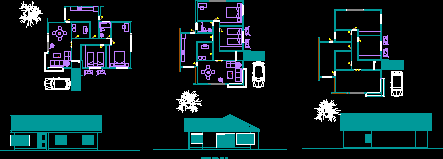Single Family Dwelling DWG Block for AutoCAD

DETACHED HOUSE 3 BEDROOMS, 2 BATHS – LIVING ROOM – DINING ROOM, KITCHEN – UTILITY ROOM – PARKING.
Drawing labels, details, and other text information extracted from the CAD file (Translated from Spanish):
single-family housing, construction, jose luis ramos, francis e. gonzalez, facilities, sanitary isometrics – details, november, plant inst. sanitary, details, isometrics, yurcelis j. rojas gonzalez, project :, calculation :, inst. sanitary :, inst. electrical:, owner :, location :, content :, scales :, date :, flat number :, work :, metal cover, handle, concrete cover, reinforced with, truckson mesh, plant, typical detail, perimeter frame, ground, level, mobile, galvanized metal cover, electrowelded mesh, reserve, side bells, pvc, section a – a, concrete cover with frame, goes towards, septic tank, section b – b, handle bar, union, universal, section c – c, bypass valve, open at the tip, angle, to each circuit, corresponding, neutral wires, thw, with neutral bar and earth bar, earth bar, neutral bar, main switch, bedroom, garage, dining room, bathroom, laundry, udo, guayacan de las flores, estadium, el muco, urb. crisyal, main street, door table, type, long, high, description, main door, solid wood, wooden frame, lock with key, bolt on the inside., door bathrooms, entamborada wood, metal frames, knob lock , bolt on the inside., rear door, metal entamborada metallic frames, mortise lock, access door, metal grills, mortise lock, window table, sliding aluminum window, with glass and protection, architecture plant, future room, architecture, roof plant, structure plant, beam section brace, pedestal section, vr, type foundation section, type foundation, portico a, portico b, portico c, portico d, main facade, anchorage, union va – strap, anchoring detail, nevigated plant, black water, white water, plant inst. electrical, electrical outlets, lighting, a. above. lower, right side facade, rear facade, left side facade, load beam section, longitudinal section, adduction comes, adduction, distribution, goes to the main collector, aluminum window, sliding type, solid wood door, wooden door tangled, door of romanilla for closet, smooth finished frieze, legend, quality of the materials, height of feeding of the pieces with, relation to the finished floor, hose wrench, parts, drainage ducts., above the overflow of the sanitary piece more, high to which they ventilate., the roof without diminishing its diameter., white waters:, cloacal ventilation:, unless, that another unit is indicated., by the contractor to locate the tanquillas and thus able, cut and before being stuck. , with glued joints., Notes :, black water :, to guarantee that there is no interference with other services, existing benches, in which case it must be relocated in compliance with the standards prior authorization of the representative. you, of pdvsa., hidrostatica in order to guarantee its correct operation., general, existent in the site of implantacion., indicated, socket, indication, circuit, nro and type of cables, pipe, legend, luminary, switch, line inlaid in floor, line embedded in wall or slab, main board, plant situation, plant location, acomt., elevation pipes
Raw text data extracted from CAD file:
| Language | Spanish |
| Drawing Type | Block |
| Category | House |
| Additional Screenshots |
 |
| File Type | dwg |
| Materials | Aluminum, Concrete, Glass, Wood, Other |
| Measurement Units | Metric |
| Footprint Area | |
| Building Features | Garden / Park, Garage, Parking |
| Tags | apartamento, apartment, appartement, aufenthalt, autocad, baths, bedrooms, block, casa, chalet, detached, detached house, dining, dwelling, dwelling unit, DWG, Family, haus, house, kitchen, living, logement, maison, residên, residence, room, single, unidade de moradia, utility, villa, wohnung, wohnung einheit |








