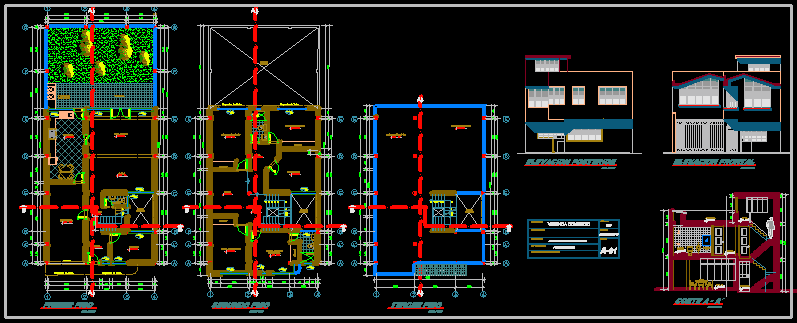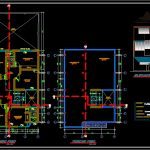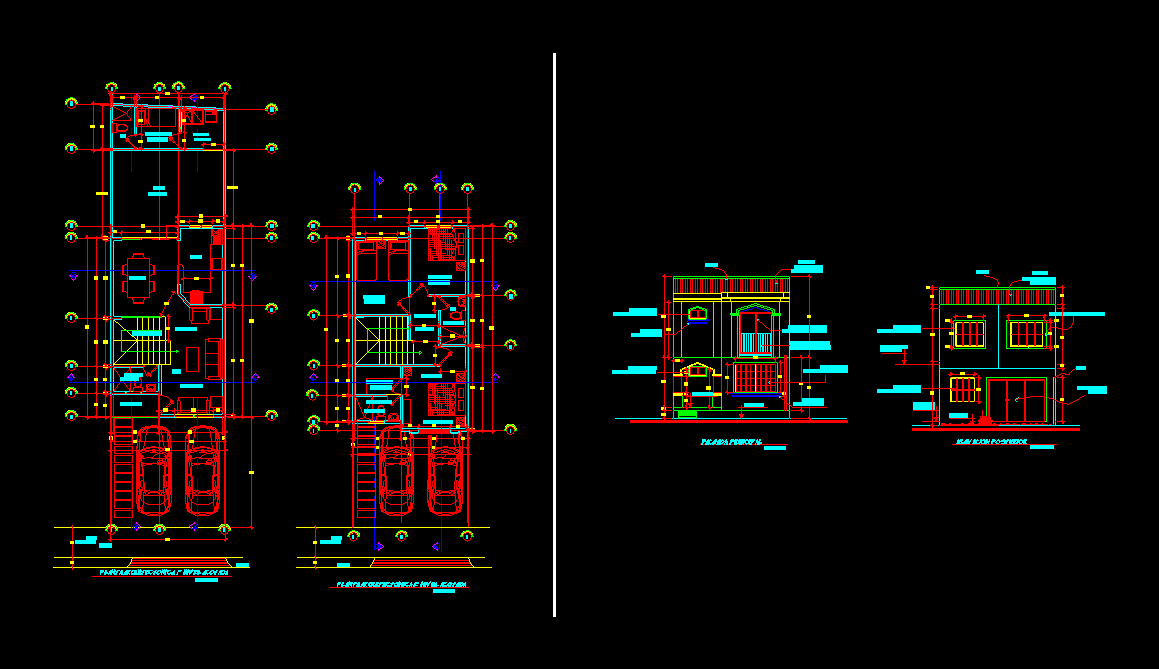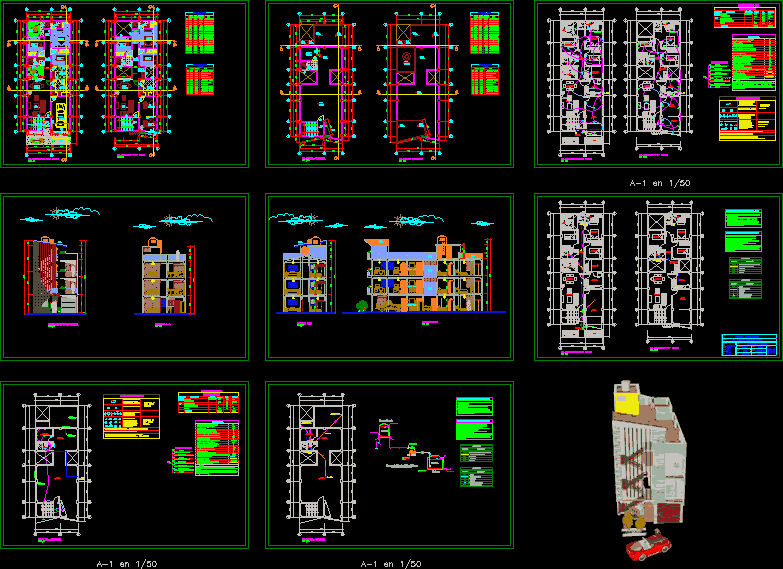Single Family Dwelling DWG Block for AutoCAD
ADVERTISEMENT

ADVERTISEMENT
DESIGNED HOUSING RESPONSE TO THE REQUIREMENTS OF USERS AND WEATHER CHARACTERISTICS OF THE PROVINCE OF Chupaca
Drawing labels, details, and other text information extracted from the CAD file (Translated from Spanish):
npt, p. of arq enrique guerrero hernández., p. of arq Adriana. rosemary arguelles., p. of arq francisco espitia ramos., p. of arq hugo suárez ramírez., frontal elevation, rear elevation, bathroom, hall, hall, pass., roof, dining room, study, closet, bedroom, master, deposit, living room, garage, well, light, kitchen, first floor, patio , service, c. daily, ceiling projection, passageway, terrace, owner :, location :, specialty :, responsible professional :, housing commerce, floor :, date :, scale :, architecture, project :, second floor, third floor
Raw text data extracted from CAD file:
| Language | Spanish |
| Drawing Type | Block |
| Category | House |
| Additional Screenshots |
 |
| File Type | dwg |
| Materials | Other |
| Measurement Units | Metric |
| Footprint Area | |
| Building Features | Deck / Patio, Garage |
| Tags | apartamento, apartment, appartement, aufenthalt, autocad, block, casa, chalet, characteristics, designed, dwelling, dwelling unit, DWG, Family, haus, house, Housing, logement, maison, province, requirements, residên, residence, single, unidade de moradia, users, villa, weather, wohnung, wohnung einheit |








