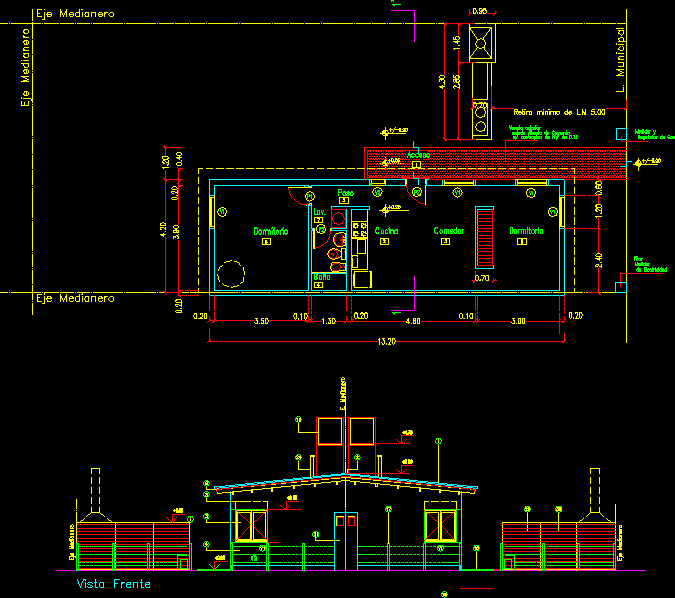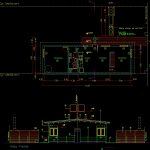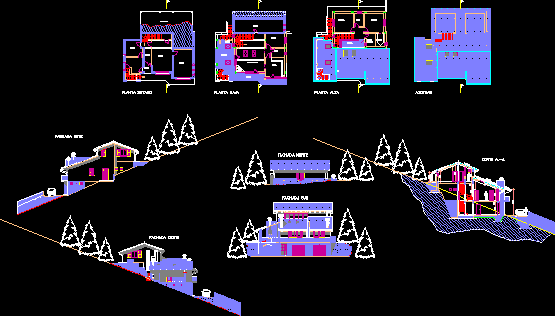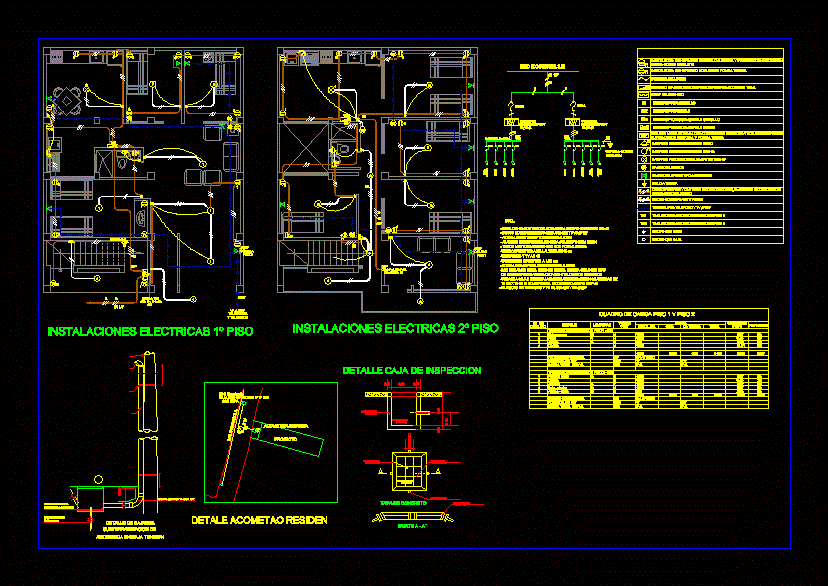Single Family DWG Block for AutoCAD
ADVERTISEMENT

ADVERTISEMENT
Home in land of 10 x 22
Drawing labels, details, and other text information extracted from the CAD file (Translated from Spanish):
gas and electricity, – sidewalk lajas h º a º., plasterer strip, French tile, references, ino, bedroom, meter, kitchen, dining room, bathroom, step, l. municipal, pillar, dividing axis, access, lav., meter and, exterior sidewalk, flooring smoothed cement, electricity, gas regulator, front view, e. mediator
Raw text data extracted from CAD file:
| Language | Spanish |
| Drawing Type | Block |
| Category | House |
| Additional Screenshots |
 |
| File Type | dwg |
| Materials | Other |
| Measurement Units | Metric |
| Footprint Area | |
| Building Features | |
| Tags | apartamento, apartment, appartement, aufenthalt, autocad, block, casa, chalet, dwelling unit, DWG, Family, haus, home, house, land, logement, maison, residên, residence, single, unidade de moradia, villa, wohnung, wohnung einheit |








