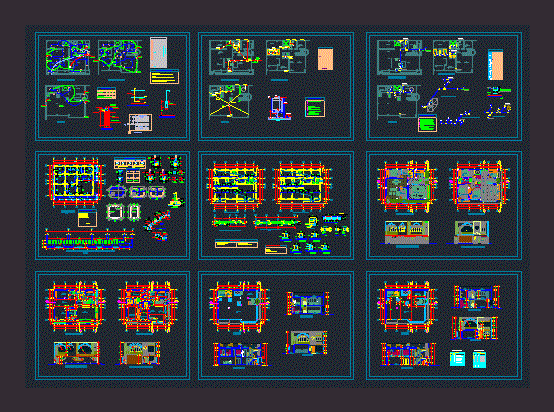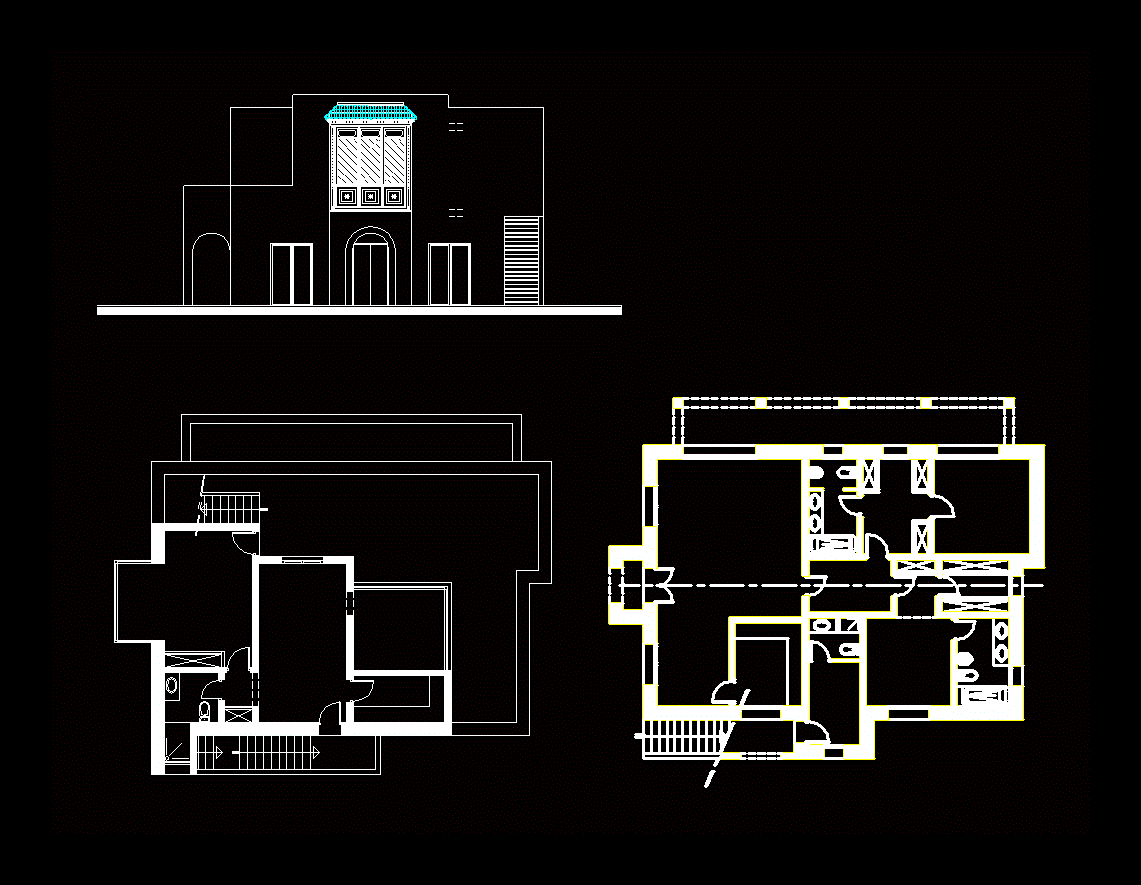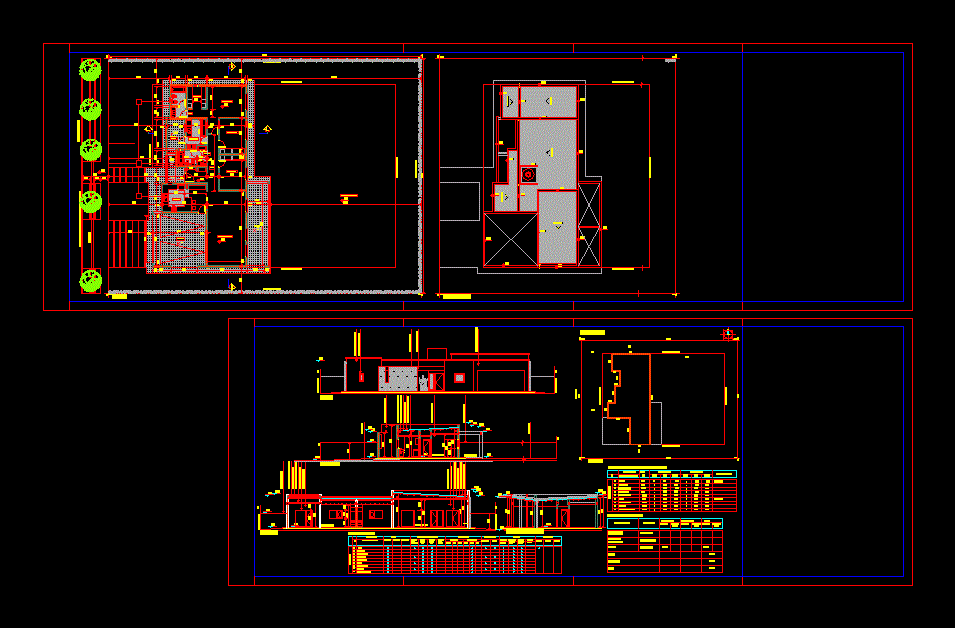Single Family DWG Block for AutoCAD

DETACHED HOUSE WITH ELECTRIC AND SANITARY FACILITIES STRUCTURES
Drawing labels, details, and other text information extracted from the CAD file (Translated from Spanish):
ss.hh., office, garage, bedroom, living room, kitchen, dining room, study, bar, master bedroom, hall, garden, patio, laundry, dorm. serv., circular fluorescent device, device outlet with fluorescent lamp, recessed ceiling, distribution board, ceiling light fixture spot light, bracket wall artifact outlet, general board, flourescent device outlet attached to ceiling, exit for artifact in the ceiling or light center, switching switch, junction box and wall junction, single and double bipolar switch, single monophasic outlet, TV antenna outlet, external telephone outlet, outlet for electric pump, push button, output for television antenna, grounding hole, number of conductors, grounding conductor, bell, symbol, npt, ———-, rectangular, ceiling, octagonal, description, legend, height, box , chime bell, bank of gauges, extraction handle, cooperweld rod with core, copper intimately welded, concrete parapet, mixed sifted earth, with sanickgeld, copper connector, poz or ground, copper conductor, connection detail, snp, feeder conductor, factor, demand, small applications, lighting and electrical outlet, load, load table, maximum, norms of the last edition of the national electricity code., a ticino magic series with anodized aluminum plates., technical specifications, special outputs., accessories will be of the same material., in energy utilization system., metal lid with safety plate., wooden board with fuse switches, pvc- sap, grounding, pvc seal, phone up scheme, power up, exit, for phone, sab, sabcd, sdc, sef, shg, arrives network, electronorte, sij, skl, smn, spq, srs , stu, for television, scd, arrives aliment, low output, sño, sgh, cross, pvc drainage pipe, straight tee, simple sanitary tee, sewer connection pipe to public network, simple sanitary yee, double sanitary yee, reduction, double sanitary tee, male plug, female plug, your ventilation channel, mailbox, bottom level, cover level, register box, sump, flow direction, bronze threaded register on the floor, threaded registration on suspended pipe, ventilation terminal on the roof, ventilation terminal on the wall, detail elevated tank, distribution., ruptor de, vacuum, electric, na., ventilation., control, of the same material., all the pipes for future expansion, the following test:, before covering the drainage pipes, the minimum slope of the drainage pipes, they will be filled with water, after plugging the pipes, without allowing leaks, duly tarred, the boxes of registry will be of masonry, all the pipes of ventilation will be of pvc, of pvc with indicated characteristics. , the drainage and ventilation pipes will be, in ventilation hat., technical specifications, goes to public network, proy. tea, arrives from network, filter with strainer, sprinkler key, irrigation key, globe valve, tee with slope, tee with rise, union with bridles, union or connection siamesa, flexible union, float valve, universal union, reduction Concentric, eccentric reduction, gate valve in vertical pipe, fire cabinet, pressure regulating valve, gate valve in horizontal pipe, gci, tee, water meter, oil pipe, gas pipe, steam pipe, cross pipe without connection, compressed air pipe, fire water pipe, hot water return pipe, hot water pipe, pvc cold water pipe, vertical or horizontal, cold water, paint blue, npt, ceramic veneer box inside, note : the control keys will be spherical type., key control detail, before covering the water pipes will be, and will go between universal joints., the water pipes will be pvc – sap class, all water pipes will run preferably, by the wall., perform the following test:, by hand pump should support, the spherical valves will be of bronze type, minutes., lav., wc., shower., tub., tap, foundation, resistance cylindrical to the axial compression of the concrete:, column table, shoe box, plant, cut aa, bottom armor, lid armor, cut bb, cistern, ntn, foundation, foundation beam, overburden, false floor, fine sand , floor ceramino, floor detail, court dd, design standards:, technical specifications, structural system: contributed, national regulations of buildings, typical detail of lightened, note: build according to the national regulations of buildings, typical shoe detail, variable according to design, flooring, staircase, stair detail, staircase, reinforced slab, roof, ss. hh., balcony, planter, box type frame, box of openings, observations, type, doors, width, tempered glass – goal plates system
Raw text data extracted from CAD file:
| Language | Spanish |
| Drawing Type | Block |
| Category | House |
| Additional Screenshots |
 |
| File Type | dwg |
| Materials | Aluminum, Concrete, Glass, Masonry, Wood, Other |
| Measurement Units | Metric |
| Footprint Area | |
| Building Features | Garden / Park, Deck / Patio, Garage |
| Tags | apartamento, apartment, appartement, aufenthalt, autocad, block, casa, chalet, detached, dwelling unit, DWG, electric, facilities, Family, family dwelling, haus, home room, house, logement, maison, residên, residence, Sanitary, single, structures, unidade de moradia, villa, wohnung, wohnung einheit |








