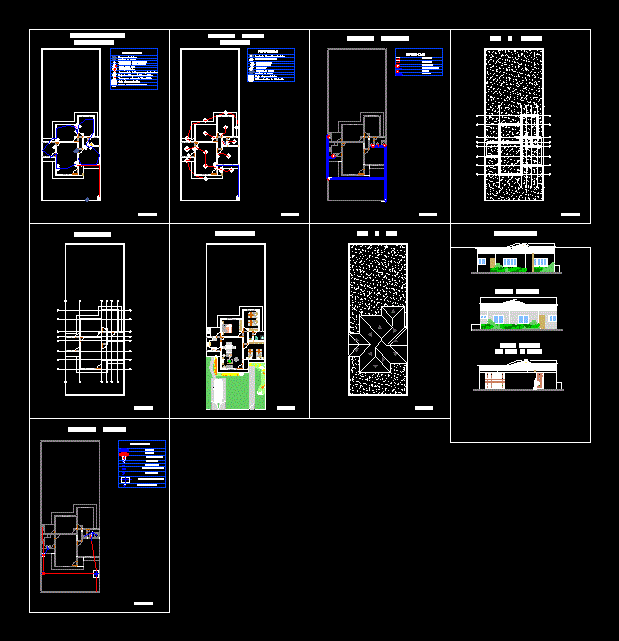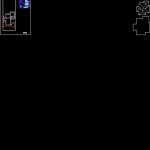Single Family DWG Block for AutoCAD
ADVERTISEMENT

ADVERTISEMENT
HOUSE HAS ELECTRICAL INSTALLATION HYDROSANITARY, PLANT GENERAL ,FOUNDATIONS, FACADES. ONE LEVEL.
Drawing labels, details, and other text information extracted from the CAD file (Translated from Spanish):
bell pushbutton, bell bell, references, socket for air conditioning, electrical distribution board, shower outlet, double outlet for washing machine, electric pass box, simple switch, single switch, double switch, hanging lighting point, ceiling type luminaire, connection, stopcock, meter, rs, cd, inspection chamber, siphoned grid, degreaser chamber, electrical installation, foundation plane, axis plane, furnished floor, ceiling plan, outlet, lighting, main facade, rear facade, main facade with outside view, hydraulic installation, sanitary installation, c.septica
Raw text data extracted from CAD file:
| Language | Spanish |
| Drawing Type | Block |
| Category | House |
| Additional Screenshots |
 |
| File Type | dwg |
| Materials | Other |
| Measurement Units | Metric |
| Footprint Area | |
| Building Features | |
| Tags | apartamento, apartment, appartement, aufenthalt, autocad, block, casa, chalet, dwelling unit, DWG, electrical, facades, Family, foundations, general, haus, house, hydrosanitary, installation, Level, logement, maison, plant, residên, residence, single, unidade de moradia, villa, wohnung, wohnung einheit |








