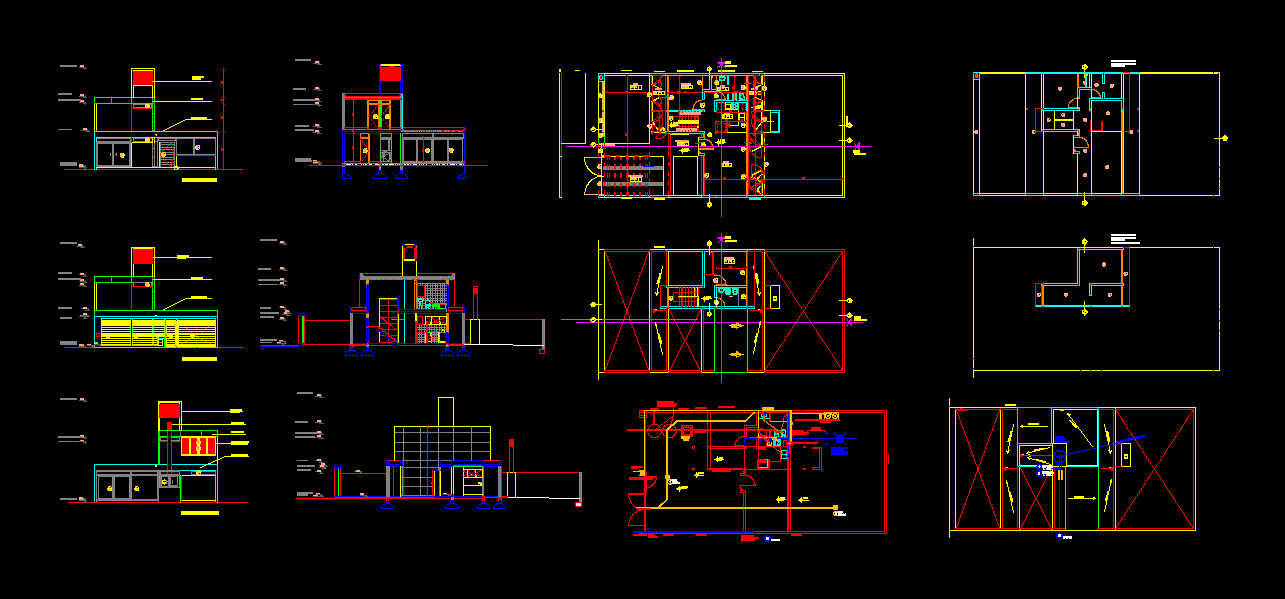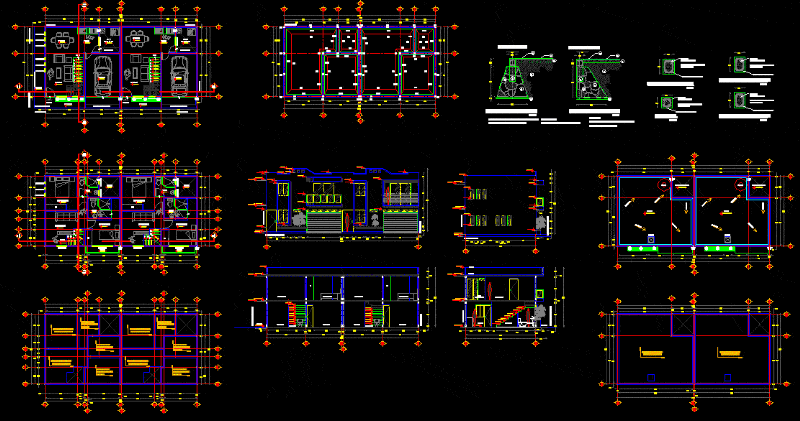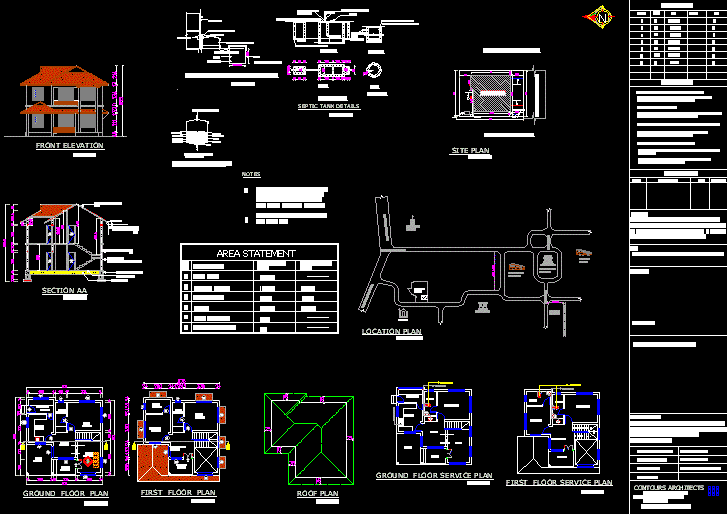Single Family DWG Block for AutoCAD
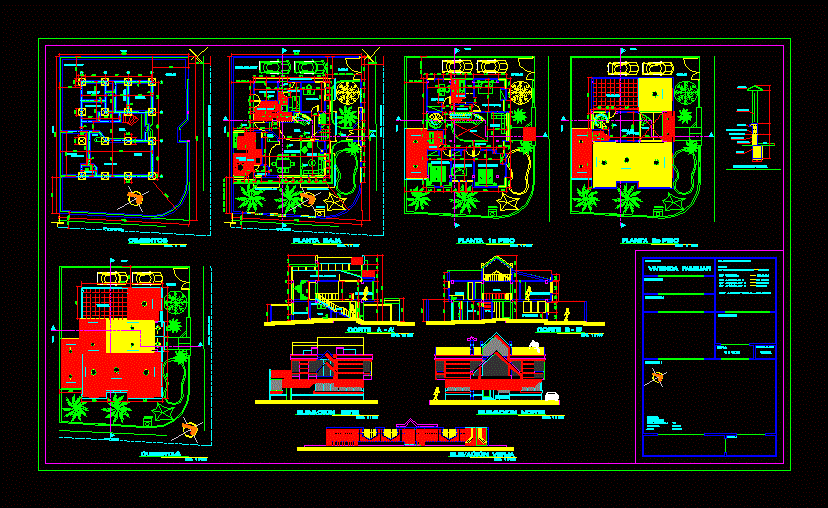
PLANNING ARCHITECTURAL FOUNDATION AND ITS COURTS (longitudinal and transverse)
Drawing labels, details, and other text information extracted from the CAD file (Translated from Spanish):
c.a.o., seal college of architects of cochabamba:, date:, scale :, approval stamps h. to . m. c., professional:, owner:, project:, revalidation :, relation of surfaces :, not of laminate:, ground floor, grill, pantry, dining room, bar, kitchen, patio of service, deposit, laundry, dor-serv ., be, office, garage, waterproofing, brick masonry, overlay, coating, botaguas, metal grating, foundation, floor, ridge, family home, single, bedroom, study, bathroom, hall, wc, foundations, be fam., game room, fence detail, cut a – a ‘, cut b – b’, north elevation, east elevation, gate elevation, neighbor, road axis illapa, street axis jesus aguayo, road street axis, roofs , projection high floor, empty, circulation, room, games, terrace, lot ” b ”, district :, subdistrict :, apple :, communal house :, location:, area :, sarco
Raw text data extracted from CAD file:
| Language | Spanish |
| Drawing Type | Block |
| Category | House |
| Additional Screenshots |
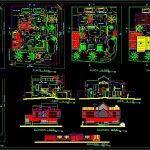 |
| File Type | dwg |
| Materials | Masonry, Other |
| Measurement Units | Metric |
| Footprint Area | |
| Building Features | Deck / Patio, Garage |
| Tags | apartamento, apartment, appartement, architectural, aufenthalt, autocad, block, casa, chalet, courts, dwelling unit, DWG, Family, FOUNDATION, haus, house, Housing, logement, longitudinal, maison, planning, residên, residence, single, transverse, unidade de moradia, villa, wohnung, wohnung einheit |



