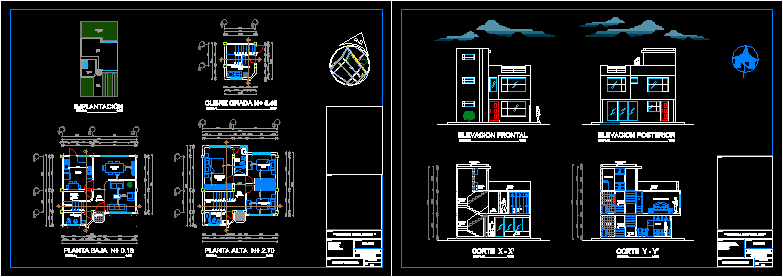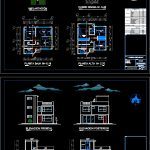Single Family DWG Block for AutoCAD
ADVERTISEMENT

ADVERTISEMENT
Family home designed for 4 people use: N 0.18: Hall, dining room, kitchen with dining daily l; cupboard, guest bathroom. N 2.70: Master bedroom with bathroom, 2 bedrooms with shared bathroom. N 5.48: Laundry and ironing.
Drawing labels, details, and other text information extracted from the CAD file (Translated from Spanish):
entrance, terrace, front elevation, rear elevation, x – x ‘cut, implantation, project, contains, drew, university, stamps :, date, lamina, implantacion, ground floor, high plant, terrace, frontal elevation, rear elevation, x – x’ cut. cut and – and ‘, cut and – and’, existing curb, transit advice, to v. l e o p o l d o f r e i r e
Raw text data extracted from CAD file:
| Language | Spanish |
| Drawing Type | Block |
| Category | House |
| Additional Screenshots |
 |
| File Type | dwg |
| Materials | Other |
| Measurement Units | Metric |
| Footprint Area | |
| Building Features | Deck / Patio |
| Tags | apartamento, apartment, appartement, aufenthalt, autocad, block, casa, chalet, designed, dining, dwelling unit, DWG, Family, hall, haus, home, house, Housing, kitchen, logement, maison, people, residên, residence, room, single, unidade de moradia, villa, wohnung, wohnung einheit |








