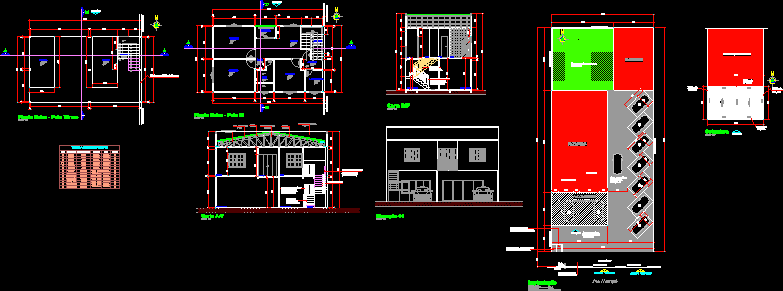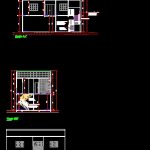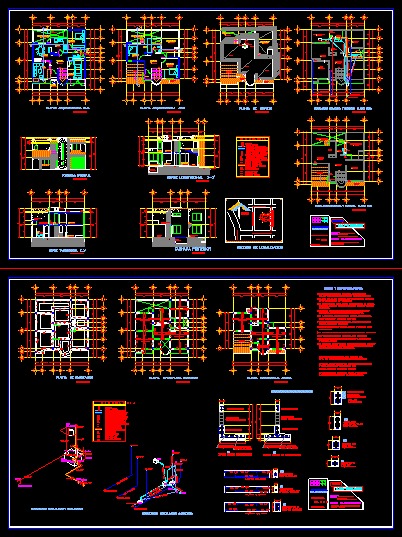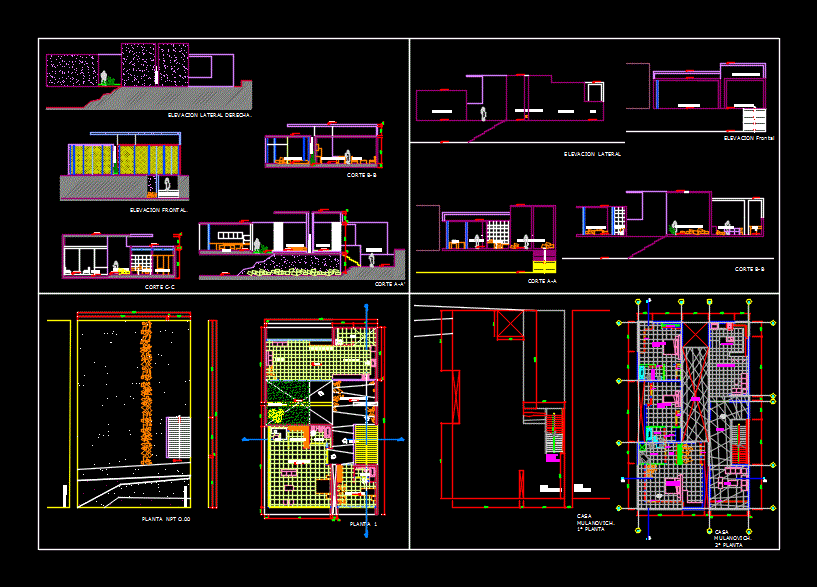Single Family DWG Block for AutoCAD

House com earth and upper floor.
Drawing labels, details, and other text information extracted from the CAD file (Translated from Portuguese):
upstairs p.cer. living room bwc kitchen wood staircase circ. balcony laundry room access bb ‘ground floor pvto ground floor parking p.con. construction, existing, existing, to build, table of frames, type, dimensions, operation, material, loc., quant., open, external, internal, run, cover, tile eternit, av. maripá projection ladder pvto ground floor access vehicles platibanda gutter ridge rumpus public walkway non-slip floor cement stripped curb wireline existing construction permeable area stone gravel irregular stone obs is on the public promenade arborization, space destined to the temporary storage of recyclable and organic garbage, cut aa ‘, platibanda in masonry, wooden scissors, rafters, terrariums, entrance, space intended for installation of, energy and water meters, projection ladder, body guard solid, non-combustible without, proj. continuous handrail, ladder non-slip non-slip floor
Raw text data extracted from CAD file:
| Language | Portuguese |
| Drawing Type | Block |
| Category | House |
| Additional Screenshots |
 |
| File Type | dwg |
| Materials | Masonry, Wood, Other |
| Measurement Units | Metric |
| Footprint Area | |
| Building Features | Garden / Park, Parking |
| Tags | apartamento, apartment, appartement, aufenthalt, autocad, block, casa, chalet, dwelling unit, DWG, earth, Family, floor, haus, house, logement, maison, residên, residence, single, single family, unidade de moradia, upper, villa, wohnung, wohnung einheit |








