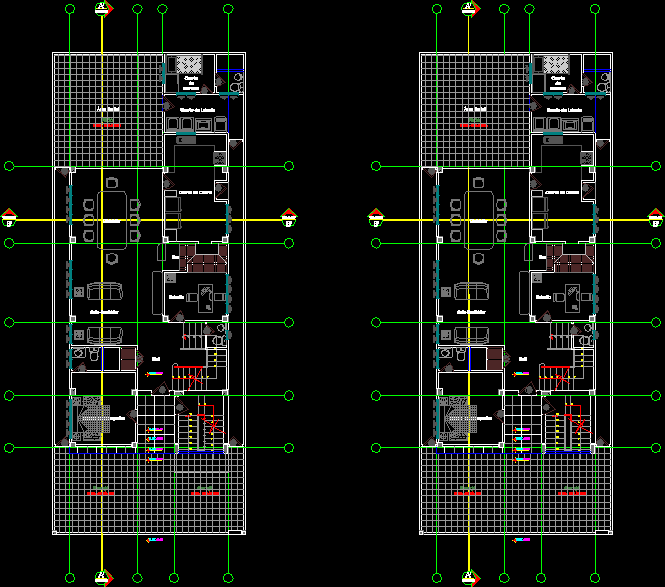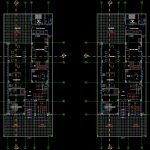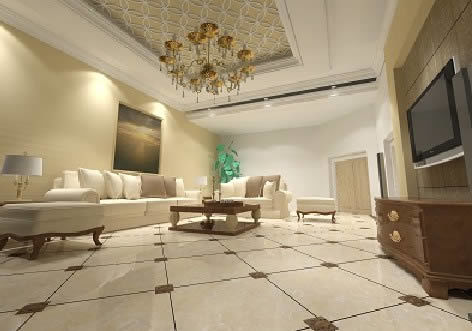Single Family DWG Block for AutoCAD
ADVERTISEMENT

ADVERTISEMENT
2-story single family residence
Drawing labels, details, and other text information extracted from the CAD file (Translated from Spanish):
telephone, —, university of guayaquil, faculty of architecture and urban planning, date :, students :, thesis coordinator :, arch. rubén ruata, thesis director :, arch. napoleon ycaza, project :, scale :, sheet :, teacher :, arq. daniel wong chauvet, contains :, level :, graduation workshop, institution :, location, church, fourth street, fifth street, av. Twenty-second, av. twentieth, third street, av. eighth eighth, av. Sixteenth, av. tenth second, av. tenth, av. eighth, av. fourth, av. sixth, av. second, av. pres. roldos, garage floor: ceramic, patio floor: ceramic, n.p.t., dean h. hewett
Raw text data extracted from CAD file:
| Language | Spanish |
| Drawing Type | Block |
| Category | House |
| Additional Screenshots |
 |
| File Type | dwg |
| Materials | Other |
| Measurement Units | Metric |
| Footprint Area | |
| Building Features | Deck / Patio, Garage |
| Tags | 2 floors, apartamento, apartment, appartement, aufenthalt, autocad, block, casa, chalet, dwelling unit, DWG, Family, haus, house, logement, maison, residên, residence, single, single family, story, unidade de moradia, villa, wohnung, wohnung einheit |








