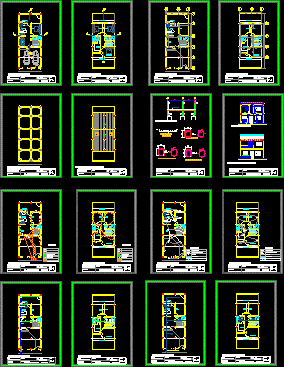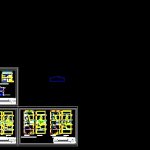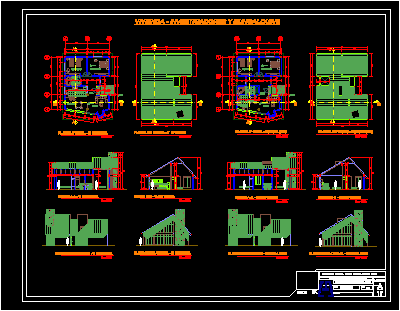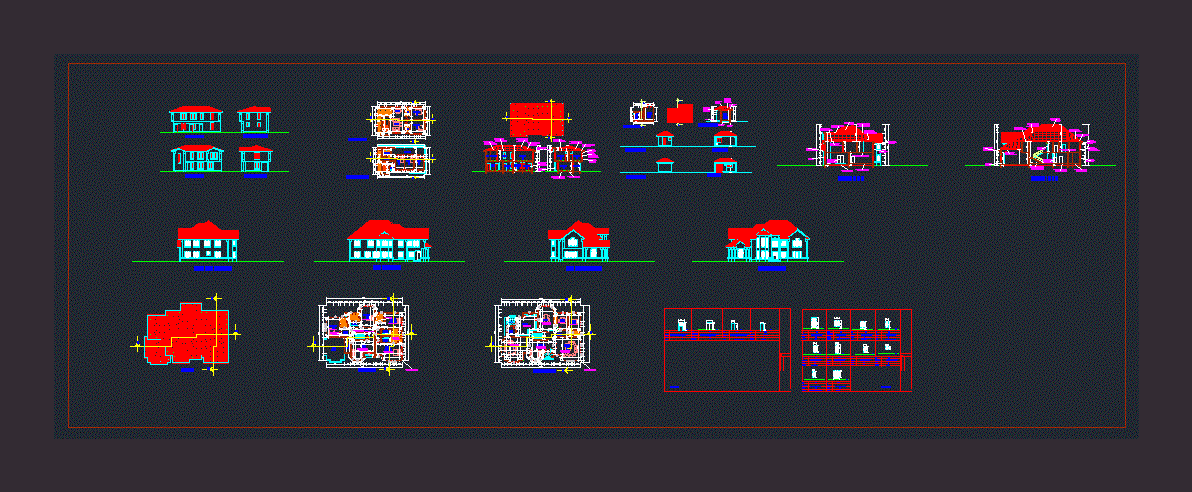Single Family DWG Block for AutoCAD

ACCOMMODATION ON TWO LEVELS
Drawing labels, details, and other text information extracted from the CAD file (Translated from Spanish):
tappan, owner:, location:, design and digitization :, scale:, date:, work:, sheet:, distribution plant, room, kitchen, room, bathroom, services, room. main, vestier, ceiling projection, bounded plant, foundations plant, roof plant, vr, outlet plant, connection, lighting plant, white water plant, sewage plant, inos meter, vr, adduccion, ll .p., takes double current, line power outlet, main board, meter, legend, telephone outlet, junction box, TV outlet. cable, luminaire line, dampers, power line, ceiling luminaire, sewer network, structure and details, cuts and facades, shoe detail detail, column detail, roof beam detail, beam girder detail , plant of distribution and bounded, plant of ceilings cuts and facades, plant and structural cut and details, plant of electrical installations, plant of sanitary installations, corridor, porch, cuts, cut of structure, cable tv, cantv, legend outlets, legend luminaires, ground floor, first floor
Raw text data extracted from CAD file:
| Language | Spanish |
| Drawing Type | Block |
| Category | House |
| Additional Screenshots |
 |
| File Type | dwg |
| Materials | Other |
| Measurement Units | Metric |
| Footprint Area | |
| Building Features | |
| Tags | accommodation, apartamento, apartment, appartement, aufenthalt, autocad, block, casa, chalet, dwelling unit, DWG, Family, haus, house, levels, logement, maison, residên, residence, single, unidade de moradia, villa, wohnung, wohnung einheit |








