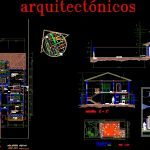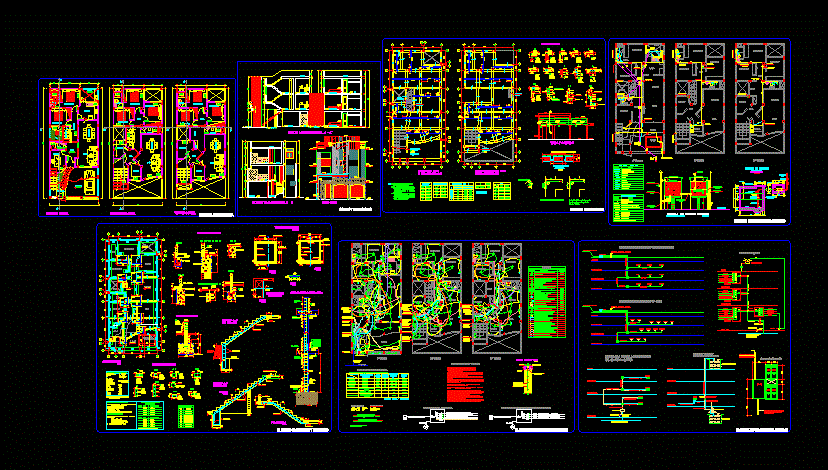Single Family DWG Block for AutoCAD

2-storey family house contains 2 cuts, implementation, and front deck.
Drawing labels, details, and other text information extracted from the CAD file (Translated from Spanish):
caliandra confusa, caliandra coal, a c e r a, p a t i o j a r d i n, street, ground floor, gallery, garage, cto. util, sand pit, s. h., facade. -., work, kitchen, lv., bathroom, toilet, c. of daily, dining room, s a l a, study, covered porch, receipt being, cto. service, laundry, g a l e r a, h a l l, linen, cupboard, cellar, cto. pump, master bedroom, dressing room, bedroom, fabi, studio, walk in closet, top floor, balcony, housing, balcony, deck, mari, pepito, street, porch, hall, patio – garden, section and – y ‘section x – x ‘, the ceibos, hill of, college, german, humbold, dr. luis alfredo temoche bermeo, dr. july salem dibo, miguel de unamuno, miguel de cervantes, gustavo adolfo bécquer, dr. leopoldo bald career, mz., gral implantation. and cover.-, architectural
Raw text data extracted from CAD file:
| Language | Spanish |
| Drawing Type | Block |
| Category | House |
| Additional Screenshots |
 |
| File Type | dwg |
| Materials | Other |
| Measurement Units | Metric |
| Footprint Area | |
| Building Features | Garden / Park, Deck / Patio, Garage |
| Tags | apartamento, apartment, appartement, aufenthalt, autocad, block, casa, chalet, cuts, deck, dwelling unit, DWG, Family, front, haus, house, implementation, logement, maison, residên, residence, single, single family home, storey, townhouse, unidade de moradia, villa, wohnung, wohnung einheit |








