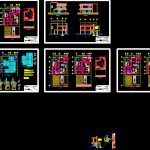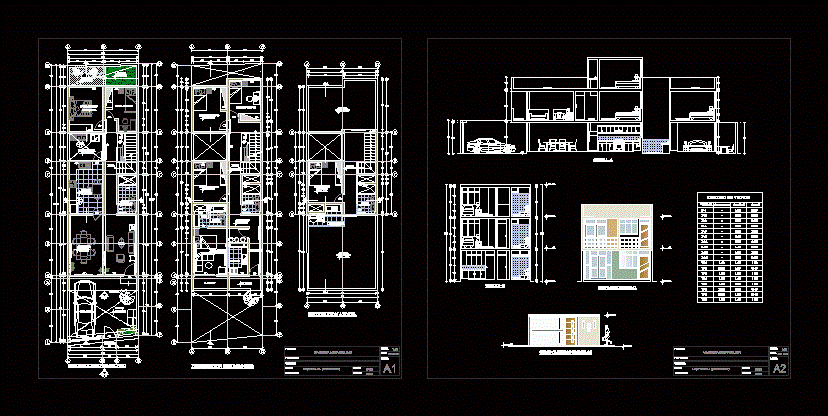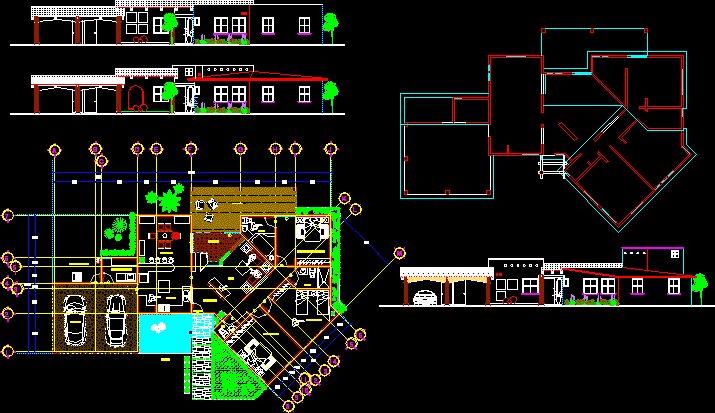Single Family DWG Detail for AutoCAD

Detail of a cut for facade, wall, detail of shoe; window.
Drawing labels, details, and other text information extracted from the CAD file (Translated from Spanish):
foundation plant, c.d, c.c, or e s t e, e s t e, f a c u l t a d d e r t u c t u r t u r t, flat cut by façade, veracruzana university, kitchen, service patio, bedroom, dining room, living room, bathroom, garage, a. washing, garden, family room, pend., material :, elaborated :, ladder:, baptista morena gray, u n i v e r a d d e e r a c r u z a n a, project: computer-aided drawing, arq. maria abel ramirez grandson, type of plane :, catedraticos :, notes in meters, date :, house-room, faculty of architecture, ground floor, plant assembly, garcia xochihua wendy, main facade, lateral facade, garcia xochihua wendy, structural , high floor, bathroom tray, roof plant, hydraulic and sanitary installation, electrical installation, wooden door of Riga, court facade, lioness Vicar, Moctezuma, Emilio Carranza, Francisco Sarabia, child gunner, location.
Raw text data extracted from CAD file:
| Language | Spanish |
| Drawing Type | Detail |
| Category | House |
| Additional Screenshots |
 |
| File Type | dwg |
| Materials | Wood, Other |
| Measurement Units | Metric |
| Footprint Area | |
| Building Features | Garden / Park, Deck / Patio, Garage |
| Tags | apartamento, apartment, appartement, aufenthalt, autocad, casa, chalet, Cut, DETAIL, dwelling unit, DWG, facade, Family, haus, house, logement, maison, residên, residence, shoe, single, single family, unidade de moradia, villa, wall, window, wohnung, wohnung einheit |








