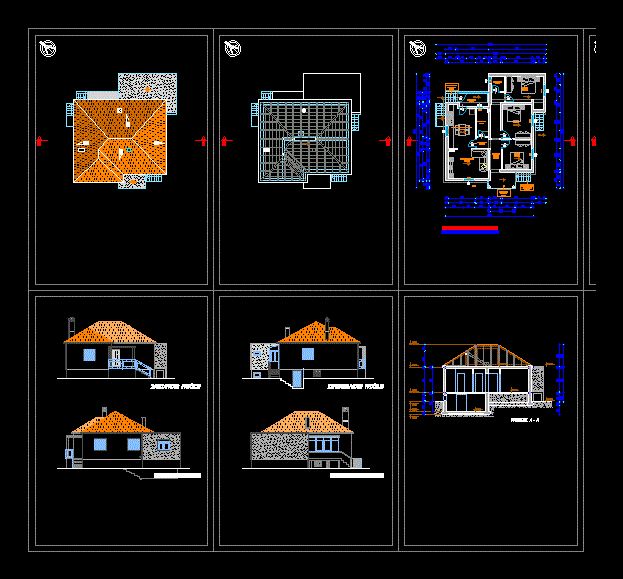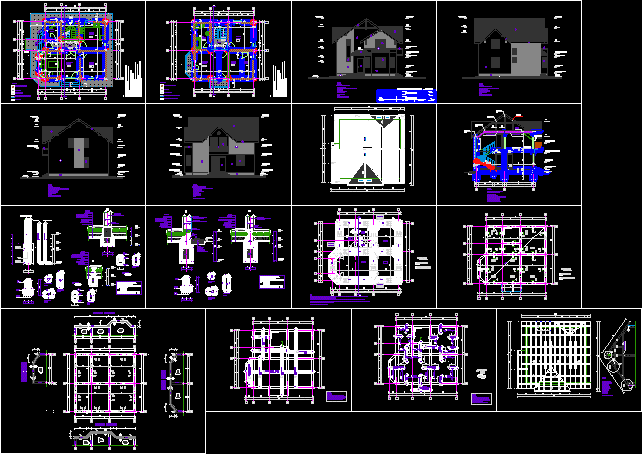Single Family DWG Detail for AutoCAD

Detached house a home pekeña – STRUCTURAL DETAILS.
Drawing labels, details, and other text information extracted from the CAD file (Translated from Spanish):
american standard, porcelain – white, pipe embedded in floor d indicated in single line diagram, thermomagnetic switches with the amperage indicated in the single line diagram, technical specifications, single line diagram, single pole, double, triple box switch fºgº, double bipolar socket with forks universal type, khw meter for installation, legend, outlet for wall lighting, symbology, description, detail of earth well, connector length contact, ground conductor cu naked, magnesium sulfate-soil, mg sankgel, along the rod, concrete parapet, pvc – sap pipe, legend, built area, expansion area, the sewer pipes will be pvc – sap and sealed with, the operation of each sanitary device will be verified ., the drain pipes will be filled with water, after plugging the pipes, the tests will proceed with the From a hand pump up, the ventilation pipes will be pvc – sel and will be sealed, special glue, the interior water network will be pvc for cold water, with special glue, standard hooks on rods, of corrugated iron, the table shown., will be lodged in the concrete with standard hooks, which, and beams, should end in, in longitudinal form, in beams, the reinforcing steel used, and foundation slab, column, dimensions specified in, note:, kw, minimum :, stripping the roof., brick tambourine or similar, should be, non-load bearing walls:, load-bearing walls:, king kong brick or similar, solid can, have perforations perpendicular to the face, raised to its full height after, mortar :, together :, seated :, specifications of masonry, mixture type m with thickness of horizontal joints and, footings, ladder, lightened, indicated in formwork., columns, masonry :, overloads : coating Free:, beams, overburden :, concrete, cyclopean :, terrain :, foundation :, concrete :, steel :, seemingly flat terrain, also the terrain levels have been assumed considering, starting from the natural terrain level and in the depth where, toothed or alternatively they are left anchored in columns, resistant terrain and that reaches the level of the foundation, greater than that indicated in the foundations of the foundation, general specifications, this plan., indicated., dhl, room, sh , store, kitchen, dining room, bedroom, study, staircase, duct, cl., arrives, to the collector, drain, cold water, water meter, dorm., sh, external telephone, arrives and climbs, rises cold water, arrives and goes up, down and arrives, arrives and goes down, phone arrives, from the main network, light meter, box, low and arrives, goes up, balcony, railing, bb cut, a-cut, side elevation, front elevation, height, width , metal, type, box of spans, metal folding, metal, sill, wood, total, design ci mentation, specified, in columns and beams, detail of bending of stirrups, to the earth well, of the public network, reserve, outlet, lighting, single line diagram ts, hook detail, beam, beam and lightened, reinforcement – column with , standard, column table, joist, _ surface in contact with the ground, _ surfaces on screed, _ maximum joint thickness, _ portland cement., type i, concrete specifications, masonry:, overloads:, stair overloads, partitions , load-bearing walls, columns and banked beams, free coverings:, stairs, roofs, flat beams, footings, columns:, steel in general, steel:, beams, footings, foundations, ores, stairs, ceilings, concrete:, specifications of techniques , resitencia of the land, sink, legend water, check valve, water meter, cold water pipe, tee, universal union, legend drain, drain pipe, vent pipe, floor bronze, threaded register, sanitary tee, box register, connector, screened point, copper rod, grounding detail, well a, earth, ups ventilation, zolado, c aa, c cc, c bb, c dd, cc-c, lightened detail, beams box , duct-skylight, retaining wall concrete-cement-medium stone, passageway, the beam can, vary empty, or not, if the beam is empty, the balcony will be made
Raw text data extracted from CAD file:
| Language | Spanish |
| Drawing Type | Detail |
| Category | House |
| Additional Screenshots |
 |
| File Type | dwg |
| Materials | Concrete, Masonry, Plastic, Steel, Wood, Other |
| Measurement Units | Imperial |
| Footprint Area | |
| Building Features | A/C |
| Tags | apartamento, apartment, appartement, aufenthalt, autocad, casa, chalet, detached, DETAIL, details, dwelling unit, DWG, Family, haus, home, house, logement, maison, residên, residence, single, structural, unidade de moradia, villa, wohnung, wohnung einheit |








