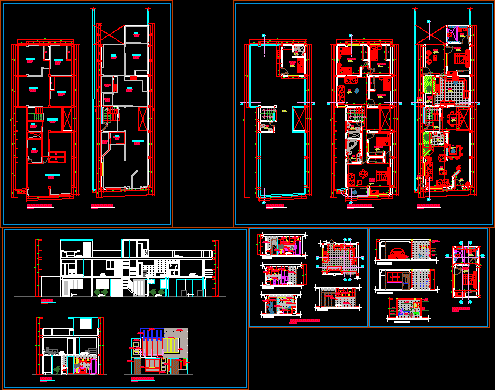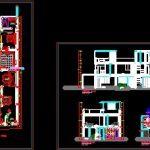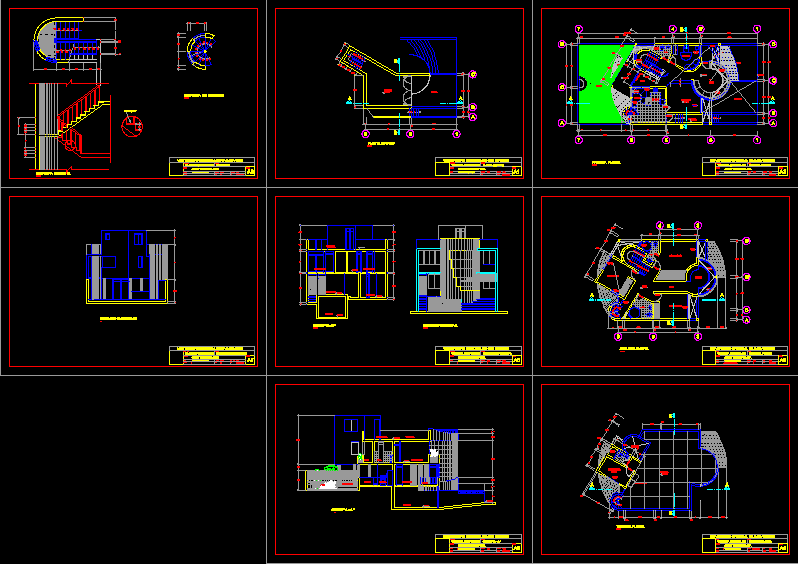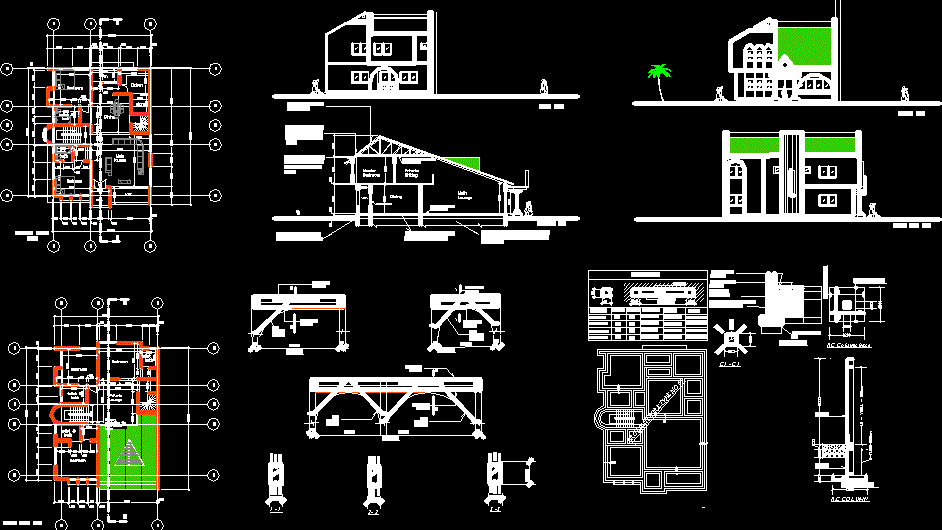Single Family DWG Detail for AutoCAD

Remodeling a house with details
Drawing labels, details, and other text information extracted from the CAD file (Translated from Spanish):
abcd, second floor, living, master, bedroom, first floor, ss.hh., intimate, bathroom, terrace, garden, hall, living room, kitchen, hallway, cut aa, court bb, bar, dining room, floor area , garden area, living – dining room, master bedroom, hall – corridor, intimate living, tarrajeo rubbed, latex paint, glass block, window frame, natural aluminum, metal railing, front elevation, service, roof plant, warehouse, food , laundry, roof, bb cut, aa cut, cc cut, dd cut, kitchen furniture details, modular melamine, color according to design, aluminum squeegees, modular melamine, direct system, sliding window, melamine cajano , melamine drawers, melamine modualress, folding table, for breakfast, sliding screen, porcelain, modular melamine, structure material:, color: white, texture: smooth, pulsator, emergency, special wash, with measures, exact for, handicapped, porcelain floor, m ark: celima, color: beige, mirror overlay, ceramic wall, series: rustic, color: scavos bone, color: scavos beige, suitable with, for shower telephone, base for, water control, telephone, glass: soaked, toilet, special, visit, bathroom details
Raw text data extracted from CAD file:
| Language | Spanish |
| Drawing Type | Detail |
| Category | House |
| Additional Screenshots |
 |
| File Type | dwg |
| Materials | Aluminum, Glass, Other |
| Measurement Units | Metric |
| Footprint Area | |
| Building Features | Garden / Park |
| Tags | apartamento, apartment, appartement, aufenthalt, autocad, casa, chalet, detached, DETAIL, details, dwelling unit, DWG, Family, haus, house, logement, maison, remodeling, residên, residence, single, unidade de moradia, villa, wohnung, wohnung einheit |








