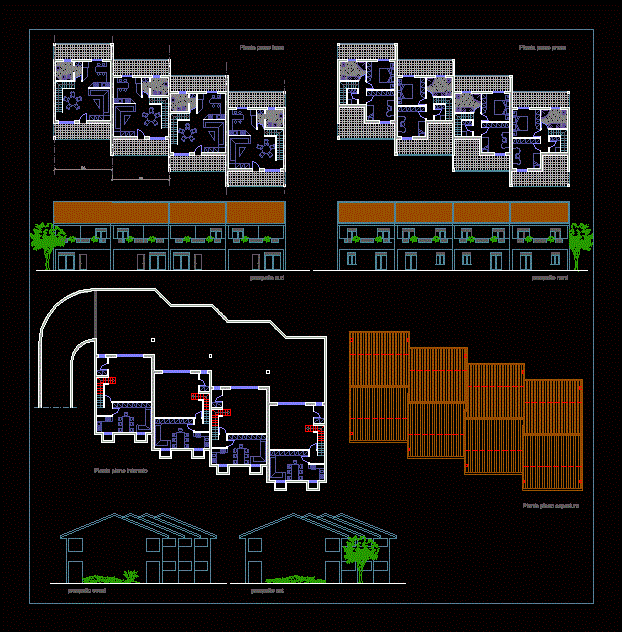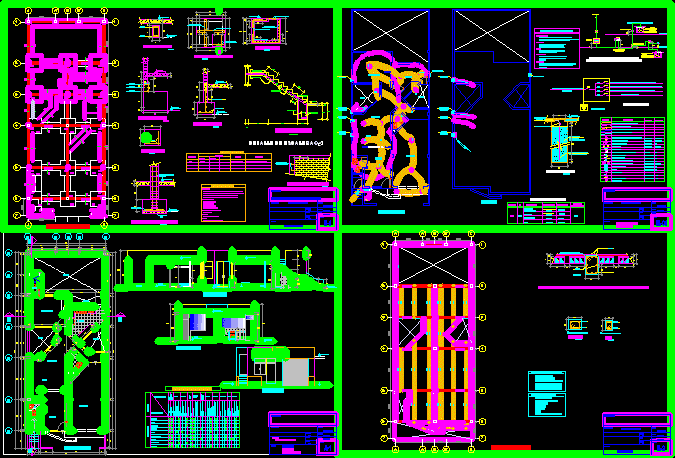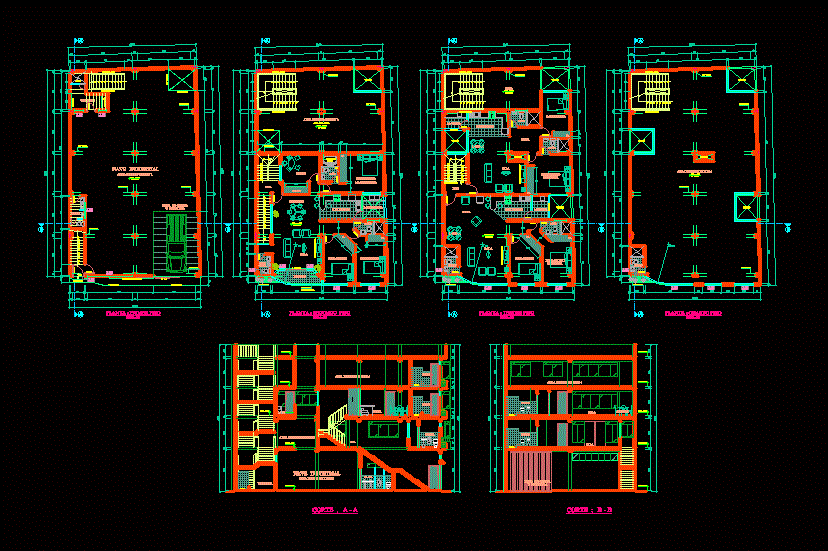Single Family DWG Detail for AutoCAD

Plants Architecture – Cortes – Completing details – Dimensioning – Infrastructural Development
Drawing labels, details, and other text information extracted from the CAD file (Translated from Spanish):
delete after, insert, bedroom, master, wcl., pantry, parking, laundry, tendal, deposit, hall, entrance, sh., room, garden, dining room, daily, kitchen, sliding door, seccionable door, escalera gato, district san isidro, urb. corpac, project:, location :, esc :, owner :, architecture, flat :, specialty :, lamina :, drawing :, design, date :, first and second floor, revision :, professional, second floor, first floor, living , balcony, sidewalk, berm, cistern, electr. oven, finalized. changes, legend, wall to be extended, demolished wall, area not executed, area to be regularized, roof, cutting and elevating, proj. high tank, roof plant, court c-c, lift purse, main elevation, terrace, court a-a, court b-b, cuts, high tank ceiling, high tank bottom, t. elevated, metal structure, with fiberblock cover glass and confectioner, single-family housing, pump, cto de, license, finalized. resultant, sheet code, mirror of water, born, variab., overfill, nfp, foundation, well filling, ground level, natural, continuous foundation cuts, column table, with humidity with sika or similar, waterproof area in contact, grid, elevated tank detail, v – x beam, ceiling plant, plates, horizontal joint, seismicity parameters, maximum displacement, admissible earth pressure, brick albanileria, vertical splice, stirrups, joints and bends, reinforced concrete, simple concrete , abutment, technical specifications, typical concentrations of, stirrups in columns, corrido foundation, in area of beams, in intermediate level, or beam, lightened, rest see, in last level, detail zapatas, detail of stairs, note: in adjoining area to cistern place false foundation, of concrete cyclopean to bottom level of cistern, in surrounding area cistern, detail false foundation, false stepped foundation, first section, tip., varb., second section, nj, fence wall, x-x, elevation, plant, dver plant
Raw text data extracted from CAD file:
| Language | Spanish |
| Drawing Type | Detail |
| Category | House |
| Additional Screenshots | |
| File Type | dwg |
| Materials | Concrete, Glass, Other |
| Measurement Units | Metric |
| Footprint Area | |
| Building Features | Garden / Park, Parking |
| Tags | apartamento, apartment, appartement, architecture, aufenthalt, autocad, casa, chalet, cortes, DETAIL, details, development, dimensioning, dwelling unit, DWG, Family, haus, house, logement, maison, plants, residên, residence, single, single family home, unidade de moradia, villa, wohnung, wohnung einheit |








