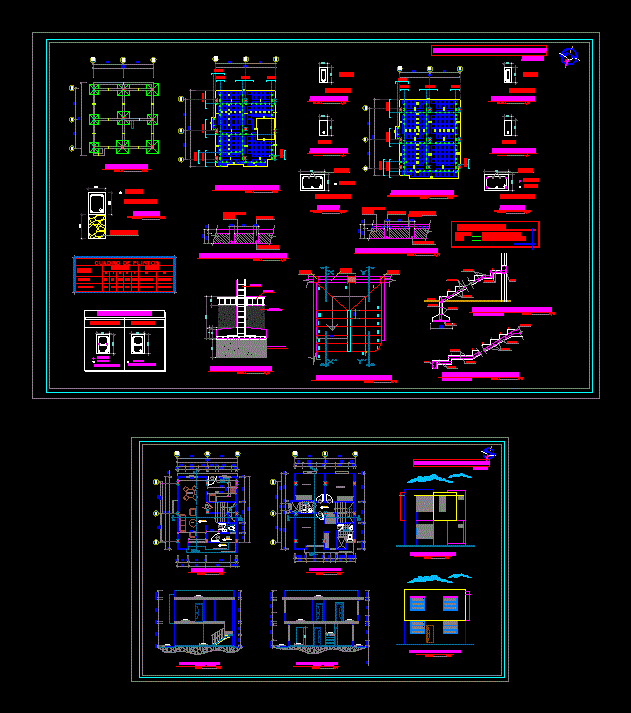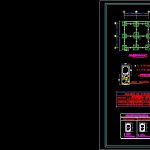Single Family DWG Detail for AutoCAD
ADVERTISEMENT

ADVERTISEMENT
TWO STOREY DETACHED HOUSE WHICH CONTAINS; HIGH GROUND FLOOR; FRONT COURT; AND CONSTRUCTION DETAILS
Drawing labels, details, and other text information extracted from the CAD file (Translated from Spanish):
n. m., filling, compacted, brace, column, improved floor, beam view, pilarete, subfloor, dining room, living room, porch, kitchen, ss.hh., ground floor, first floor, front facade, rear facade, cut c c ‘ , cut d d ‘, viv. attached to the left side, roof projection, top floor projection, foundation, mezzanine slab, deck slab, column table, location, box plinths, dimensions, armor, xx, yy, plinth detail, cyclopean wall, reinforcements, beam v, material strength, steel, concrete, lightened block, lower reinforcement, cut slab mezzanine, electrowelded mesh, deck slab cut, stair detail, stair start, section y-y ‘, stair arrival, section xx’
Raw text data extracted from CAD file:
| Language | Spanish |
| Drawing Type | Detail |
| Category | House |
| Additional Screenshots |
 |
| File Type | dwg |
| Materials | Concrete, Steel, Other |
| Measurement Units | Metric |
| Footprint Area | |
| Building Features | Deck / Patio |
| Tags | apartamento, apartment, appartement, aufenthalt, autocad, casa, chalet, construction, court, cutting, detached, DETAIL, dwelling unit, DWG, Family, floor, front, ground, haus, high, house, lifting, logement, maison, residên, residence, single, storey, structural details, unidade de moradia, villa, wohnung, wohnung einheit |








