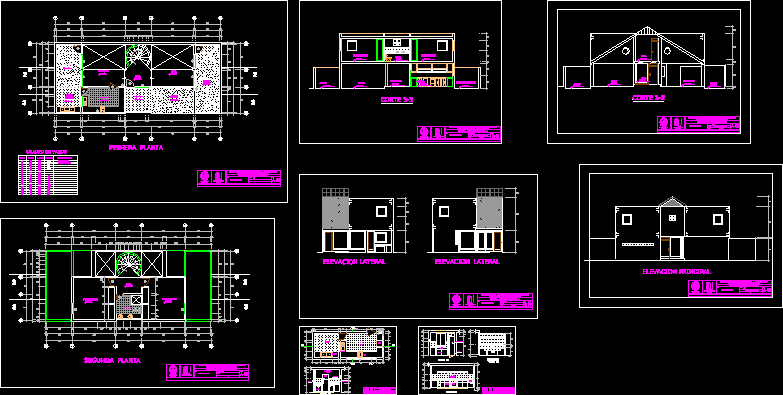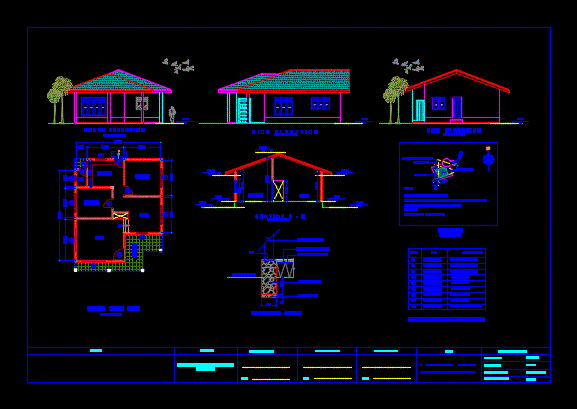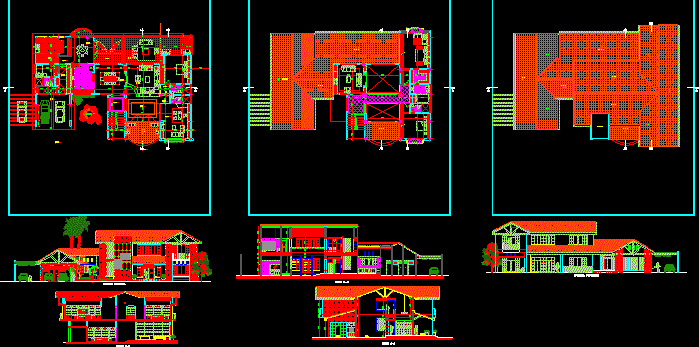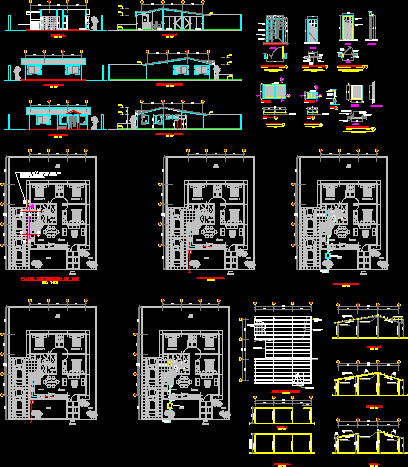Single Family DWG Elevation for AutoCAD
ADVERTISEMENT

ADVERTISEMENT
The living room has two floors, dining room, kitchen, service yard, the second floor are the bedrooms its SS.HH; cuts, elevations and totally bounded
Drawing labels, details, and other text information extracted from the CAD file (Translated from Spanish):
ss.hh, kitchen, service yard, reception, garden, first floor, second floor, dining room, patio service, entrance, patio, hall, hall, arch., subject :, chair :, pupil :, date :, lamina: , faculty of architecture and urbanism, national university of San Agustin, housing plans, vain, width, length, sill, plywood, door of reduced board, observations, box of bays, main elevation, lateral elevation, lateral elevation, gomez coaquira ever, patio service, refrigerator, oven, furniture, faucet, dishwasher, laundry, hinge, tarrajeo rubbed with paint, housing, kitchen -lavandeeria
Raw text data extracted from CAD file:
| Language | Spanish |
| Drawing Type | Elevation |
| Category | House |
| Additional Screenshots |
 |
| File Type | dwg |
| Materials | Wood, Other |
| Measurement Units | Metric |
| Footprint Area | |
| Building Features | Garden / Park, Deck / Patio |
| Tags | apartamento, apartment, appartement, aufenthalt, autocad, casa, chalet, dining, dwelling unit, DWG, elevation, Family, floor, floors, haus, house, HOUSES, kitchen, living, logement, maison, residên, residence, room, service, single, unidade de moradia, villa, wohnung, wohnung einheit, yard |








