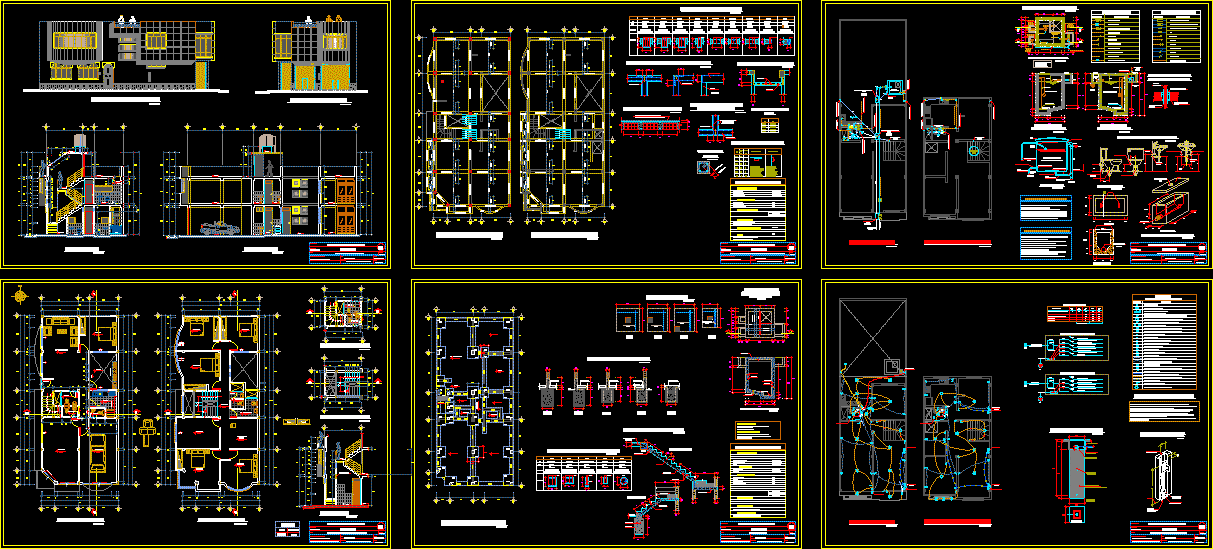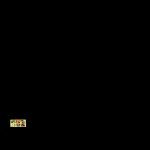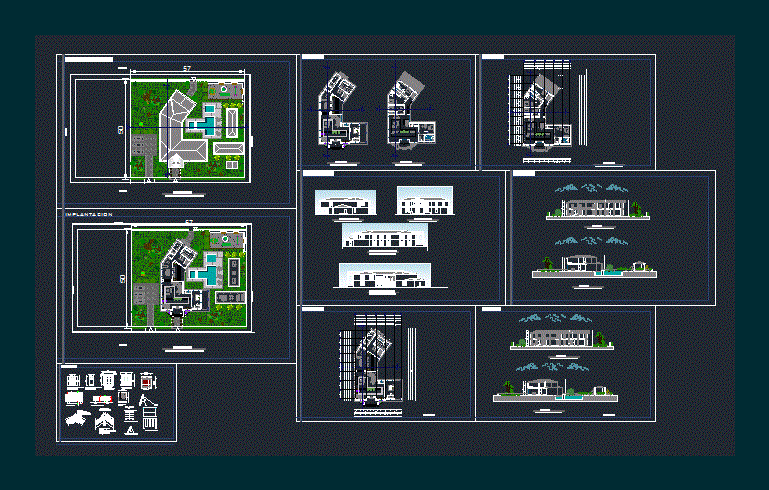Single Family DWG Elevation for AutoCAD

Plant drawings elevations cuts electrical and sanitary installations and structures and foundations
Drawing labels, details, and other text information extracted from the CAD file (Translated from Galician):
according to plant, second stage, first section, third section, first floor, lightweight slab, project. low ceiling, project empty, living room, bedroom, patio, kitchen, ss-hh, hall, cement. stairs, second floor, width, type, height, spans, landslides, architecture – distribution, project :, flat :, responsible professional:, scale :, indicated place :, tacna – peru, date :, location :, cad :, housing, new construction, cutting – elevations, owners :, arq. cachicatari romero, javier, sra: tintaya chuve, benita, nm, shoes, columns and beams, cement run, overcrowding, overlays in beams, technical specifications, coatings, reinforced concrete, mortar, concrete beams, columns, slabs, stairs, concrete shoes , type brick type ii, masonry, foundation sword, reinforcement steel, floor, plates and slabs, other elements, for minimum curing, unclap, columns and beams, beams and slabs, splice panel, minimum lengths in centimeters of bar anchorages, – emptying columns tied to the toothed walls, – avoid splices and overlaps, – cure concrete by moisture, detail corridos foundations, nt, impermeab. Tank, tank, structure, detail of shoes, floor plan, foundation, detailed picture of beams, detail, axb, stirrup, lightened slab first and second floor, perforated beams, beams and lightweight slabs, concrete curing, For concrete in general, note, the shaded walls sit up to the last one, set before emptying the sloping slab., type of bending reinforcement, beam, columns, armor in one, central third, the joints l will be located in the same section, will not be clamped, will not be allowed, of slab light or, reinforcement joints, support column, beam on each side of columns, overlays and joints, slabs and beams, beams , slabs, sanitary facilities, sump, trap p, ventilation pipe, threaded bronze record on the floor, description, drainage net, symbol, and simple, drainage legend, irrigation tap, general key, water meter, net cold water, hot water network, univelsal union, sanitary clean water barrier, tee, to guarantee impermeabilization in joints, universal joints and in properly constructed niches., technical specifications water, in both cases with polished tarrajeo., to unscrew type: bell pin, apparatus sanitary and protected with seal of water., bronze and installed at level of finished floor., be of masonry or of prefabricated concrete, specifications technical desague, variable, lid, registry threaded, tube. drainage, isometry, blind box detail, plant, handle, drainage pipe, variable ø, section xx, registration box, exit for, drain, cold water, hot water outlet, on the floor, detail inst. of sanitary equipment, key, comes from the cistern, galvanized nuts, basic accessories, final placement detail, galvanized nipple, tank, body, or pvc, gasket, jebe, entrance, eternit type tank, cleaning pipe, water, outlet, water, system, reduction, drainage, high tank, lid, overflow, special niple, tank detail, tank tank detail, collector, public, registration box, comes from eps, blind box with registration threaded up tube up ventilac., tub arrives. cold water, low drainage amount, reach drainage amount, reach drainage amount, starter tube. cold water, overflow box, electrobomba, up tube. cold water, projection, tea, low tea overflow, reach overflow of tea, electro pump, sanitary cover, overflow of water, and cleaning, float, key box, overflow box, automatic switch, up to tank, irrigation box, overflow of, water, drainage, pump off, level of useful water, valve, electrical installations, in, itmd, thermomagnetic differential switch, description, legend of, bipolar switch, intercommerator-pushbutton, switch simple or unipolar, receiver intercom, television output, grounding well, built-in ceiling and wall conduit circuit, in-line conduit circuit, outlet for incandescent wall lamp – bracket, outlet for incandescent lamp in the ceiling – center of light, wall-mounted fluorescence, lampshade device outlet, incandescent lamp outlet, spot light type, built-in general board, watt-hour counter, wall case and wall joint, co Inducted into floor or wall for telephones, circ. in cond built-in roof and wall – intercommunication, square-pass box, ground conductor, circuit for tv-cable, water heater jack, square box, npt, outlets, circuit, feeders, for lighting, lighting, water pump , fd, zone or charge, lighting and built-in storage area, area, pi, cu, md, water heater,
Raw text data extracted from CAD file:
| Language | Other |
| Drawing Type | Elevation |
| Category | House |
| Additional Screenshots |
 |
| File Type | dwg |
| Materials | Concrete, Masonry, Steel, Other |
| Measurement Units | Metric |
| Footprint Area | |
| Building Features | Deck / Patio |
| Tags | apartamento, apartment, appartement, aufenthalt, autocad, casa, chalet, cuts, drawings, dwelling unit, DWG, electrical, elevation, elevations, facilities, Family, foundations, haus, house, installations, logement, maison, plant, plants, residên, residence, Sanitary, single, structures, unidade de moradia, villa, wohnung, wohnung einheit |








