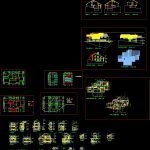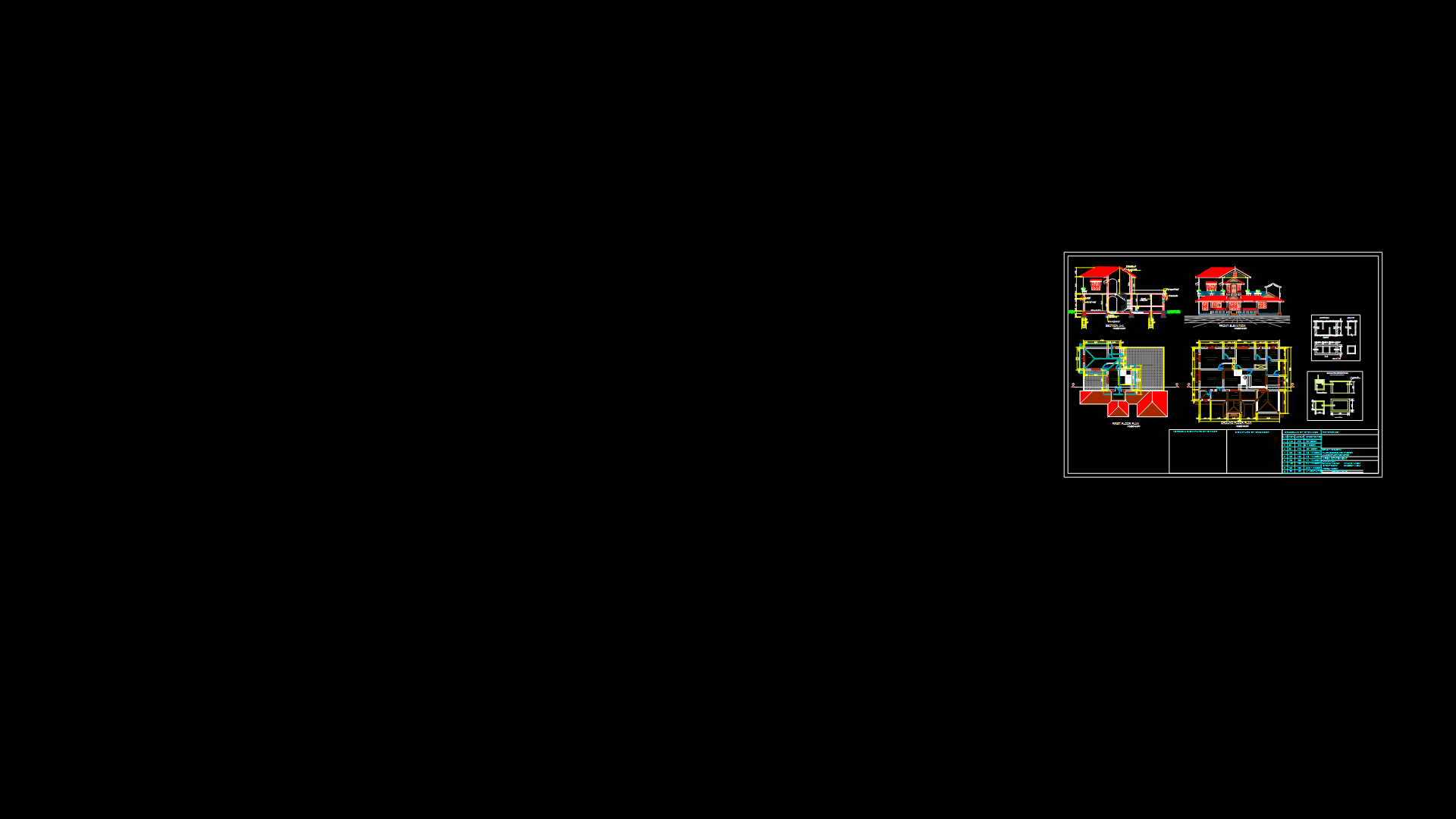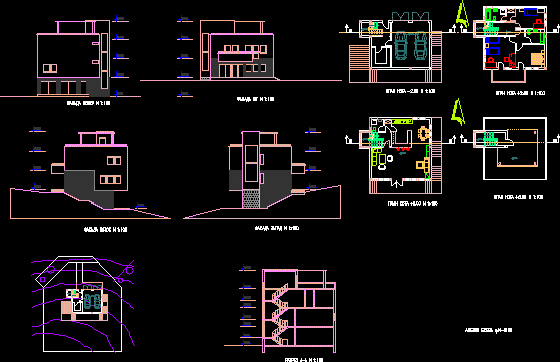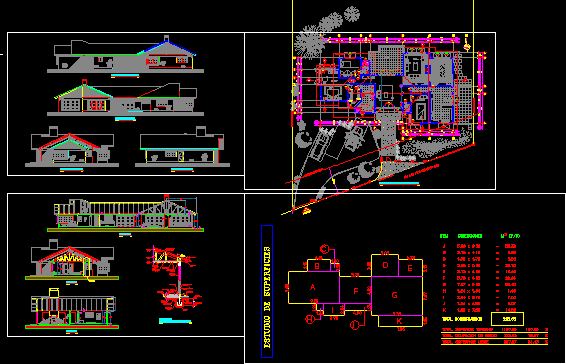Single Family DWG Full Project for AutoCAD

Elevation details of a house shown on each axis cuts and construction details each with their respective levels, except architectural plant, scaling is ready for printing if desired. The project has plants, walls and planes of elevation
Drawing labels, details, and other text information extracted from the CAD file (Translated from Spanish):
rut owner:, project, lamina nº, location, content, date, scale, owner, macarena vega sepulveda, professional rut:, architect, stone wall, desk, dig, living, stone wall, tree, furniture on site, pantry , dining room, kitchen, front fence, h-axis elevation, cut a – a ‘, m ha, wooden beam, g-axis elevation, f-axis, f-axis, e-axis, e’b-axis, d-axis, c-axis, ‘b, cut b – b’, cut c – c ‘, dimension, metal beam, e’a, axis a, axis a’, axis b, axis b ‘, axis d’, foundation plant underground, path the palquis xxx – lo barnechea – santiago, details of foundations and metal beam, project: tenement house okrey, first floor slabs reinforcement plant, first floor skies plant, details of foundations – pillars and pillars, foundations plant first floor, elevations structural axes, details of beams and chains, floor plan of the second floor, details of foundations, plant foundations
Raw text data extracted from CAD file:
| Language | Spanish |
| Drawing Type | Full Project |
| Category | House |
| Additional Screenshots |
 |
| File Type | dwg |
| Materials | Wood, Other |
| Measurement Units | Metric |
| Footprint Area | |
| Building Features | |
| Tags | apartamento, apartment, appartement, aufenthalt, autocad, axis, casa, chalet, construction, cuts, details, dwelling unit, DWG, elevation, facade, Family, full, haus, house, levels, logement, maison, plant, Project, residên, residence, respective, shown, single, unidade de moradia, villa, wohnung, wohnung einheit |








