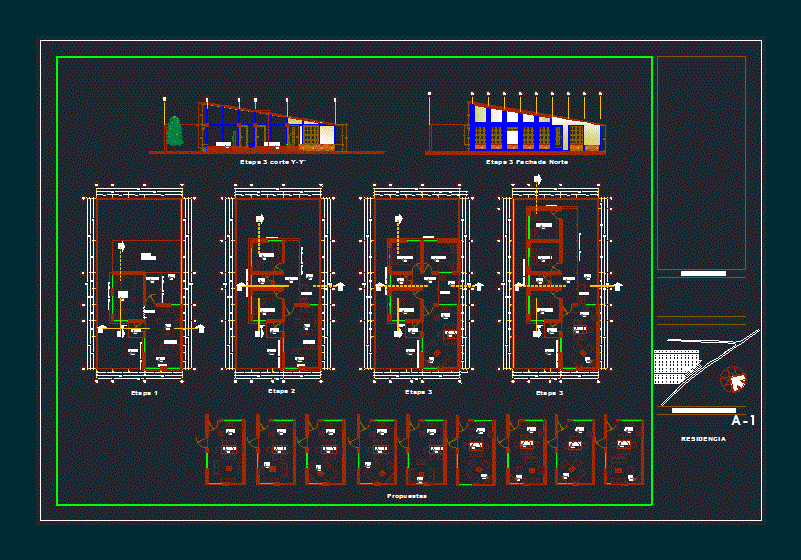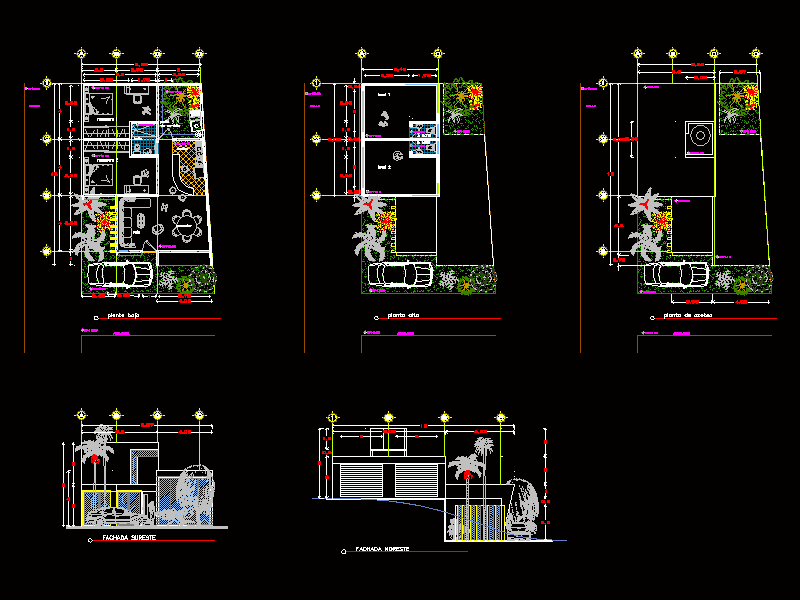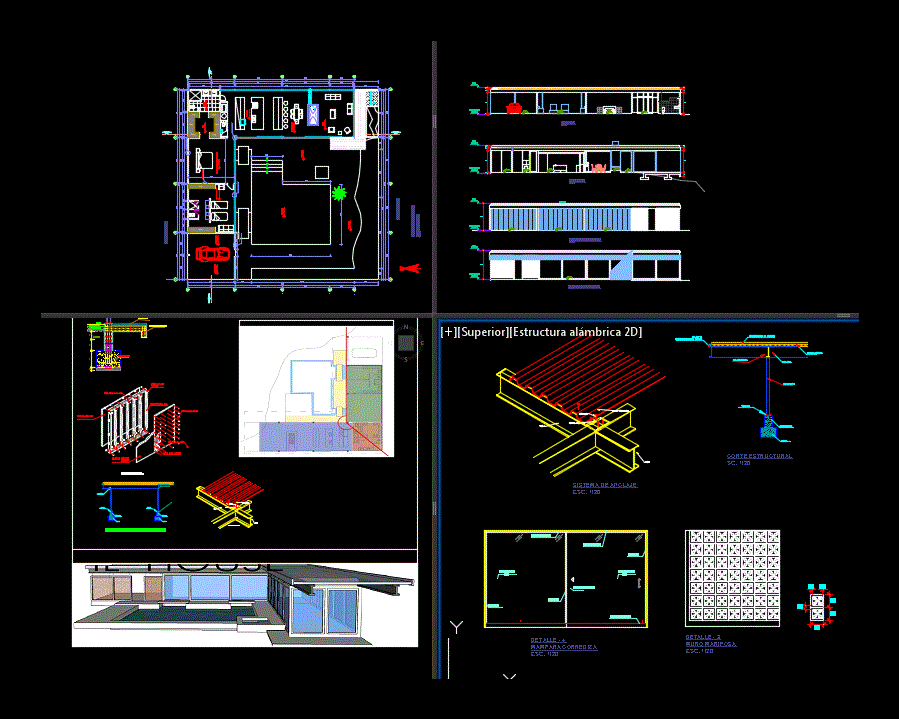Single Family DWG Full Project for AutoCAD
ADVERTISEMENT

ADVERTISEMENT
HOUSING PROJECT; SPACE DISTRIBUTION; CORTES
Drawing labels, details, and other text information extracted from the CAD file (Translated from Spanish):
dining room, n.p.t., location sketch, specifications, project: aguilar hidalgo crosset anahi. a CH. faculty of architecture, foundation plant, d.r.o .: ced prof., av. central leonardo zenteno hernández, street vacilia alegría gómez, street fernando zenteno hernández, street arsenio zenteno hernández, calle ronay zenteno amores, street elvira zenteno hernández, street rodolfo zenteno hernández, street abel zenteno hernández, room, kitchen, stove, sleeping area, porch, curtain, growth area, bathroom, tank, flying projection, access, corridor, patio
Raw text data extracted from CAD file:
| Language | Spanish |
| Drawing Type | Full Project |
| Category | House |
| Additional Screenshots | |
| File Type | dwg |
| Materials | Other |
| Measurement Units | Metric |
| Footprint Area | |
| Building Features | Deck / Patio |
| Tags | apartamento, apartment, appartement, aufenthalt, autocad, casa, chalet, cortes, distribution, dwelling unit, DWG, Family, full, haus, house, Housing, logement, maison, Project, residên, residence, single, space, unidade de moradia, villa, wohnung, wohnung einheit |








