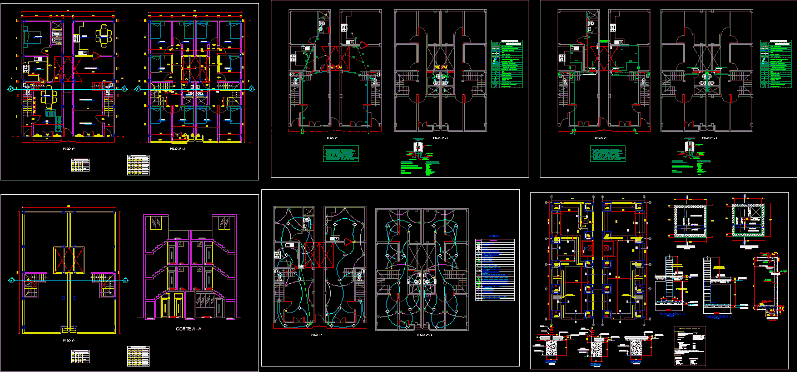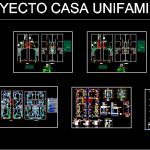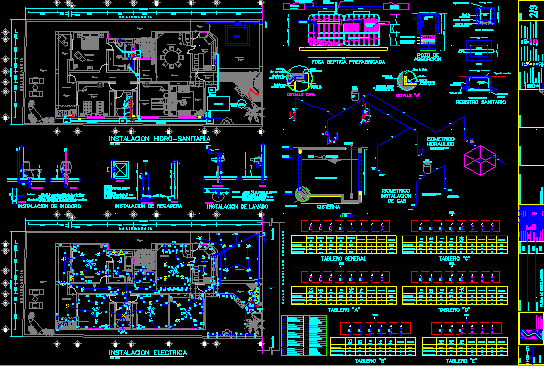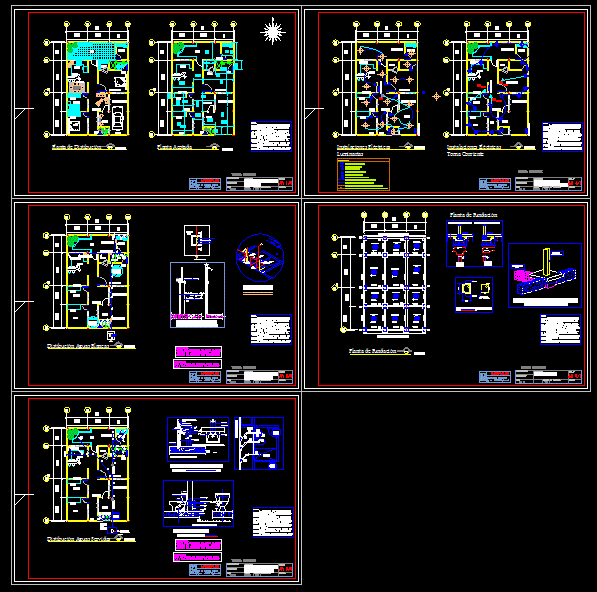Single Family DWG Full Project for AutoCAD

Family house project double
Drawing labels, details, and other text information extracted from the CAD file (Translated from Spanish):
sidewalk, garden, sardinel, double lane, section a – a, section b – b, drain, outlet, water, point, electric pump, tube up, cut b – b, n. maximum water, n. minimum water, sanitary cover, with geosynthetic support, check valve, gate valve, pump, cistern detail, plant, comes from, the public network, vent., cut a-a, entry, water, automatic, n. pump start, no pump, roof, hat, pvc trap, drainpipe, cleaning, air gap, flippem, water heater, check valve, universal union, plug, cold water inlet, water outlet hot, safety valve, heater detail, water electric, water demand, cistern, impulse equipment, compacted filling, in columns and beams, bending detail of stirrups, plate or beam, column d, specified, coating , main staircase, foundation, reinforced overburden, rope wall, overburden, bearing wall, variable, brick, sub distribution board, distribution board, electrical sheet, intercom output, intercom, cable tv, telephone, bracket – wall, description, legend, symbol, motor starter, energy meter, mlp, mechanism lifts doors, automatic tee, water pump motor, detail lightened, kitchen, bedroom, sshh, dining room, hall, hall, ba ja, arrives and lowers agf of tea, arrives and drops ac pvc of therma, start of ladder, type, height, width, description, ————-, —–, system direct, the measurement of the plane, come and see, window box for windows, box for door openings, hot water pipe, drain pipe, yee, brass threaded register, blind box with threaded register, legend, box log, stopcock, irrigation tap, tee, ventilation pipe, gate key, drinking water meter, cold water pipe, top and bottom, tank roof, cistern bottom, dtecho, aa section, water level, -currents, -were used tambourine brick type machined in internal partition, -walls and slabs in contact, -lightened and slabs, -columns and beams, -plates, with water or terrain, -zapatas, -overements, -recoverings: , general specifications, -concrete armed, -morter, type of foundation :, portland cement type ms or type v, yenda, recessed exit in ceiling of lighting, circuit embedded in ceiling, number of conductors in a busway, octagonal passage box for circuit, metallic step box for electrical circuit and communications, well of earthed, recessed in floor or wall, for tv – cable, for telephony, of indicated dimensions, of indicated capacity, circuit embedded in floor or wall, sub board, thermomagnetic switch of specified specifications, general board, wall outlet for bracket type lighting, outlet outlet with waterproof ground connection, outlet for electric water heater, outlet for electric pump, automatic switch for water level, beams box, passage, dining room, bathroom, circulation, terrace, cut a – a, project house
Raw text data extracted from CAD file:
| Language | Spanish |
| Drawing Type | Full Project |
| Category | House |
| Additional Screenshots |
 |
| File Type | dwg |
| Materials | Concrete, Other |
| Measurement Units | Metric |
| Footprint Area | |
| Building Features | Garden / Park |
| Tags | apartamento, apartment, appartement, aufenthalt, autocad, casa, chalet, double, dwelling unit, DWG, Family, family house, full, haus, house, logement, maison, Project, residên, residence, single, unidade de moradia, villa, wohnung, wohnung einheit |








