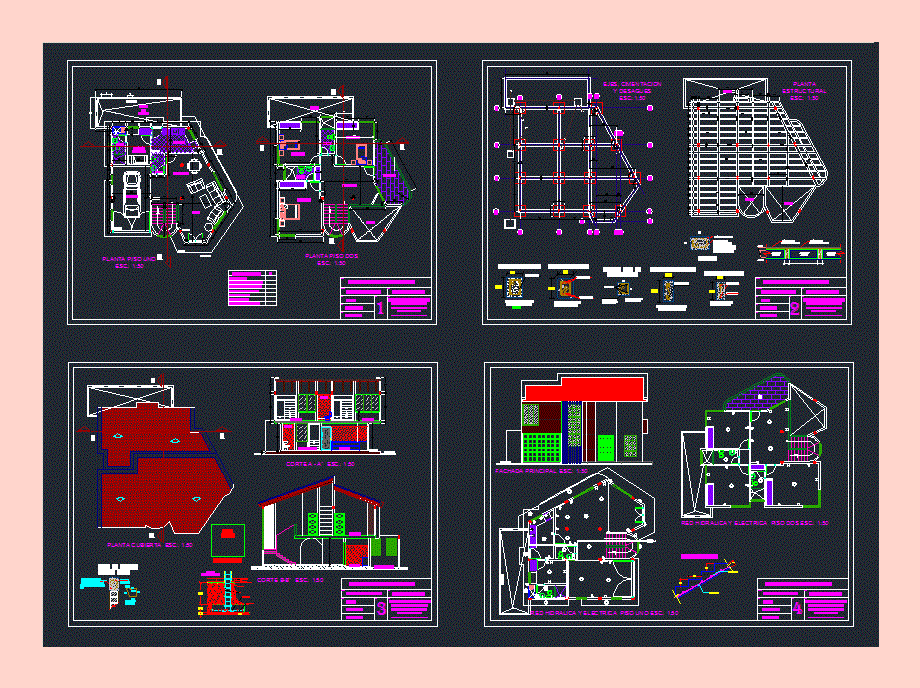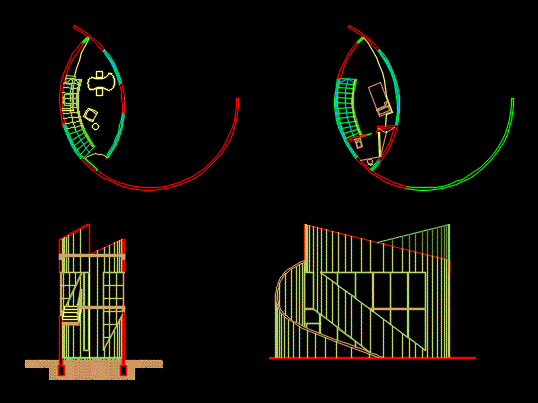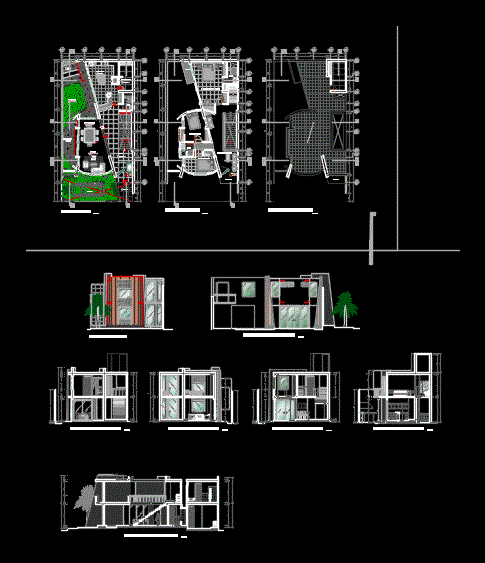Single Family DWG Full Project for AutoCAD
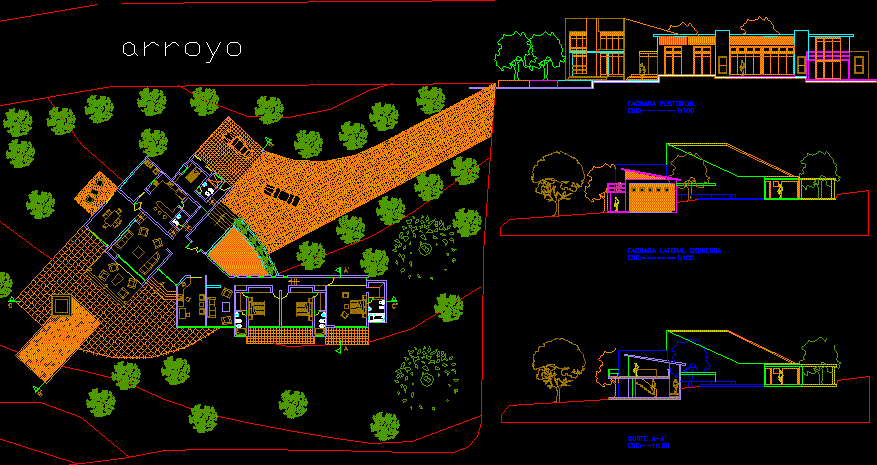
Permanent residence in the mountains, cutting plants and views, descriptions of premises and project needs.
Drawing labels, details, and other text information extracted from the CAD file (Translated from Spanish):
deciduous tree b, the program:, the house will be inhabited by my future family: wife and two, children. It must meet some requirements such as: a, private work area in which the work is done, enjoy the visuals and the nature, and a semiprivate, in which future customers can be served without having to put them to the private area in its entirety, in addition to being used as a study for future children., program :, -sala, – dining room, -cooking, -zone of clothes, -alcoba service with bathroom, -guarantee for two cars, -despensa, -being for the pool., -private and semiprivate study., -alcoba main with bathroom., -pool, -jacuzzi, the idea :, a house that has movement in its social area, but, that enjoys tranquility in its private area, and that, this is reflected in its plant. that opens its visuals towards, seize the most important nocturnal visual that, I consider or that is the cali.que from its social area, enjoy a quiet visual as are the hills, surrounding areas, nature etc., the captia ii , the captive ii is a house that has movement, that takes over the visuals through its windows, which, appropriates the wonderful night view of the city, of San Pedro and that integrates with nature in a way , simultaneous, understanding as nature in light of the sun, the wind, the arborization, the own movement of the elements of nature as well as of the same terrain., spatial idea :, the idea was that of two volumes articulated by a bridge, which could serve as a space for transitions between one and another volume. Visuals: the most important visuals are found in the north-east and north directions, where we find the farm, the northwest where we found the surrounding hills, of ambato, the east direction where we can observe, the valley the hills of the ancasti., implantacion :, the project is implanted with the shortest faces of the, private zone in the direction of the sun, and the longest in, the north- south, in order to open in the direction, north that provides good visuals and close, to the south, as there is the lot of the neighbor, in addition to the idea of arriving to find a very closed facade and in the opposite an open façade, with large windows towards the estate of walnut trees and citrus exixtentes, hills ambato, zone, social, services, recreation, zoning :, memory, stream
Raw text data extracted from CAD file:
| Language | Spanish |
| Drawing Type | Full Project |
| Category | House |
| Additional Screenshots |
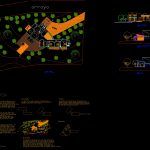 |
| File Type | dwg |
| Materials | Other |
| Measurement Units | Metric |
| Footprint Area | |
| Building Features | Pool |
| Tags | apartamento, apartment, appartement, aufenthalt, autocad, casa, chalet, cutting, descriptions, dwelling unit, DWG, Family, full, haus, house, logement, maison, mountains, plants, premises, Project, residên, residence, single, single family home, unidade de moradia, views, villa, wohnung, wohnung einheit |



