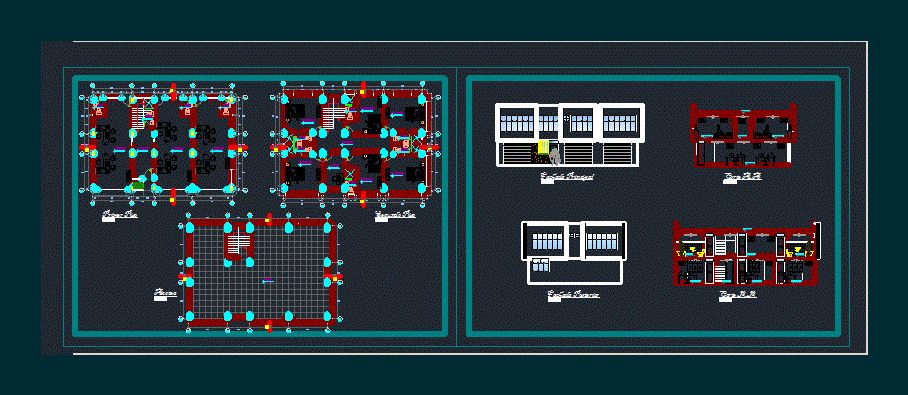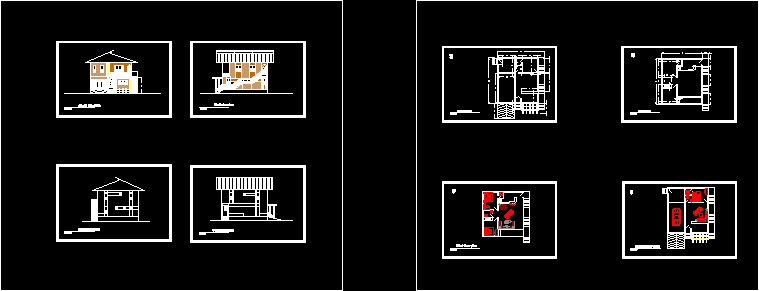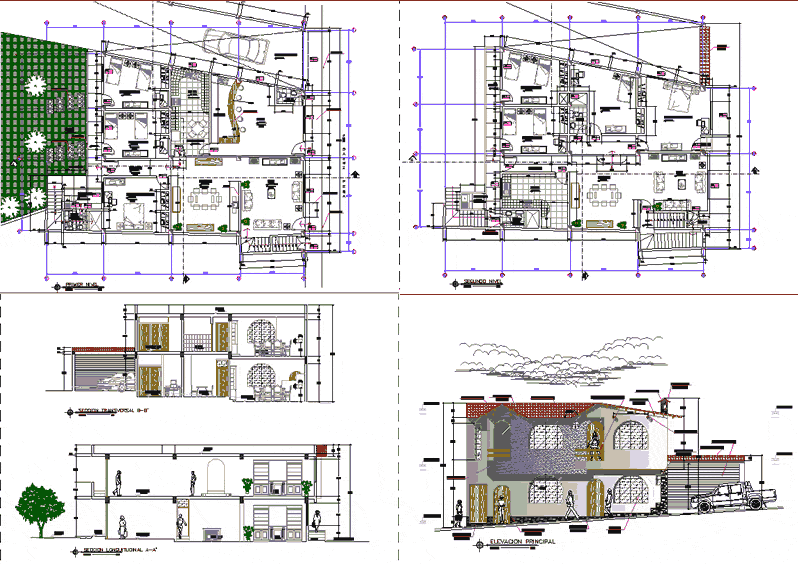Single Family DWG Full Project for AutoCAD
ADVERTISEMENT

ADVERTISEMENT
This house is on a slope less than 1.10; the level of the sidewalk project imnovadora what is the area in which it develops, giving it a good use and especially good natural lighting.
| Language | Other |
| Drawing Type | Full Project |
| Category | House |
| Additional Screenshots | |
| File Type | dwg |
| Materials | |
| Measurement Units | Metric |
| Footprint Area | |
| Building Features | |
| Tags | apartamento, apartment, appartement, area, aufenthalt, autocad, casa, chalet, develops, dwelling unit, DWG, Family, full, haus, house, Level, logement, maison, Project, residên, residence, sidewalk, single, slope, unidade de moradia, villa, wohnung, wohnung einheit |








