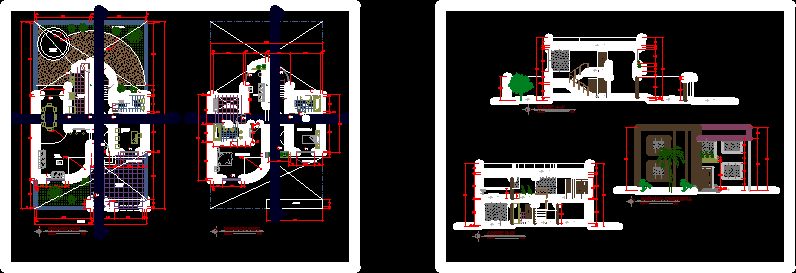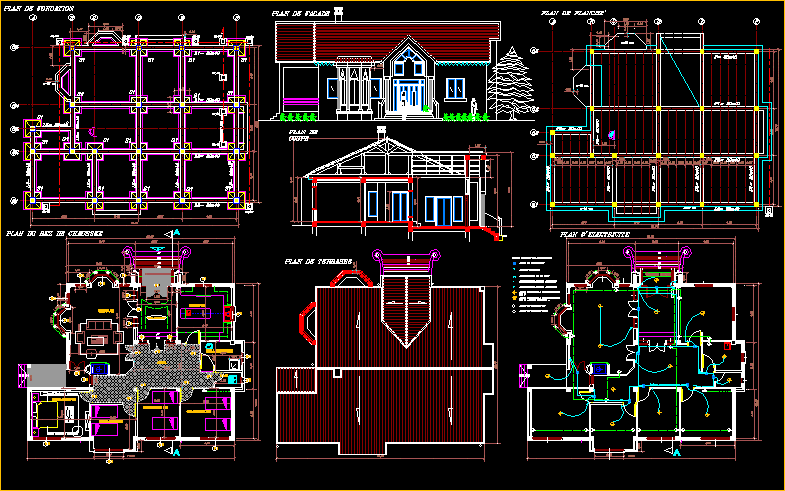Single Family DWG Full Project for AutoCAD

This document describes the architectural project to a corresponding type Detached housing; in the district of Piura; province and department of Piura. FIRST FLOOR: The following rooms will be built: Receipt; Parking; ½ SH; staircase leading to the second level; study; room; dining room; kitchen; dining room; courtyard – Laundry; Bedroom 01; Common SH; Bedroom 02 with SH; . bedroom 03 SECOND FLOOR: The following settings will be built: Bedroom 04; room; dining room; SH; room TV; dorm room; kitchen; Laundry; Bedroom 05; Common SH; 06 bedroom with SH; Bedroom 07 with SH
Drawing labels, details, and other text information extracted from the CAD file (Translated from Spanish):
garden, study, hall, main facade, mini bar, terrace, roof, beam: goes, beam detail, beam: vs, beam: vt, detail of beams, detail typical of lightened, negative steel, positive steel, dining room, studio, parking, receipt, kitchen, patio – laundry, newspaper, dining room, laundry room, bedroom, sh, tv, terrace, master bedroom, patio-laundry, deposit, double bedroom, passageway, air connection detail, telephone and cable tv, wall type lightweight, technical specifications, rectangular :, octagonal :, square :, tv. and push button., for lighting output, for output of switches, electrical outlets, telephone. internal, intercom, bracket, board, general, on furniture, tv. – telef., receptacle, refrigerator, receptacle, switch, and kitchen, meter, connection, circuits, receptacles, domiciliary, monofasico, lighting, pass box, height indicated in the plan, center of light attached to the wall, light center , line embedded in floor, bell line, energy meter, phone line embedded in floor, line embedded by the roof or wall, symbol, legend, description, force output for electric pump, vertical pipe embedded in wall, well a ground, exit for TV antenna, telephone outlet, single switch, double outlet, intercom output, bell pushbutton, buzzer, thermo-magnetic switch, TV antenna line, cable, output for air conditioning, ape, power porter feeder – intercom, intercom box, roofed area, electric pump, lighting and electrical outlet, uses, circuits, maximum, demand, factor, load, installed, unit, load to be contracted by the concessionaire electric river, microwave oven, art. peq kitchen, heater, electric intercom, free area, feeder table, data for the, voltage drop, driver’s gauge ,, c.i., calculations, feeder, main, secondary, art. small, oven, microwave, janitor, electric, bare conductor thw.temple, copper electrode, pvc-p tube, reinforced concrete cover, conductor, grounding, copper or bronze, pressure connector, farm ground , industrial salt, charcoal, dichroic embedded in roof, connection line, bank of energy meters, kw-h, power output: electric pump and air cond., output for external telephone, double switch, electric fence alarm, line of TV – cable, switching switch, intercom control unit, electric fence control, wireless internet access, automatic ignition time control, outlet for electric gates, plant, aa section, lighting circuits, monophasic panel, manufacturer’s plate, in frame metal, circuit directory, extra board key., lock, nameplate, installation circuit, automatic switch, outlet circuits, typical detail of board, bank of meters, first floor, second floor, third floor, vertical scheme electric stile, tsg, msg, lighting and outlets, tsg, notable loads, board, services, dashboard, distribution, lighting and power outlets, small kitchen appliances, enosa, kw-h, board load arrives, public network, well to ground , go to meter, you, detail of earth well, inst. electric roof, goes to stair wall luminaire, goes to switch located on first floor, n.m., ca. arming alvarado, j. heraud, ca. j.c., prolg. AC. Montero, ca. new town, ca. pacaipampa, ca. paimas, ca. Lobitos, ca. jose olaya, jr.morropon, jr. the pitch, jr. mancora, jr. tamarind, jr. ignacio escudero, ca. salitral, av. France, ca. canchaque, ca. faique, ca. arenal, av. marcavelica, jr. amotape, jr. Negritos, ca. sounding, ca. cold, ca. Holy Sunday, ca. christ nosvalga, jr. Czech miguel, ca. rinconada, ca. llicuar, av. bellavista, ca. huarmaca, ca. sicchez, ca. sapillica, ca. sullana, ca. lagoons, ca. ayabaca, jr. Santa Rosa, ca. Mori priest, ca. sondorillo, jr. lancones, ca. huancabamba, ca. Querocotillo, ca. montero, ca.nestor s. martos, av. panama, ca. Paraguay, ca. Brazil, ca. venezuela, ca. costa rica, av. peru, jr. buenos aires, jr.mancora, ca. Chile, ca. Ecuador, ca. Mexican, ca. Bolivia, ca. Argentina, ca. nicaragua, av. fatima, jr. salitral, jr. lobitos, jr. Talara, ca. Talara, ca. honduras, ca. san salvador, av. Pan-American North, av. the diamonds, av. the diamonds, av. prolongation chulucanas, av. cesar vallejo, prolongation av. grau, street meliton carbajal, av. bellavista, m. villar, ca. Diego Ferre, Huascar, Calle Monitor, ca. corvette union, av. Marcavelica, Carlos Tizon, ca. elias aguiirre, jr. Pedro Garenzon, ca. Jose M. Rodriguez, ca. ten canseco, ca. F. rotalde, street f. palaces, ca. s. tavara, jiron the Incas, prol. av. the proceres, av. beautiful skyline, av. the rubies, av. the aquamarines, av. the bright ones, av. the
Raw text data extracted from CAD file:
| Language | Spanish |
| Drawing Type | Full Project |
| Category | House |
| Additional Screenshots | |
| File Type | dwg |
| Materials | Concrete, Steel, Other |
| Measurement Units | Metric |
| Footprint Area | |
| Building Features | Garden / Park, Deck / Patio, Parking |
| Tags | apartamento, apartment, appartement, architectural, aufenthalt, autocad, casa, chalet, describes, detached, district, document, dwelling unit, DWG, Family, full, haus, house, Housing, logement, maison, piura, Project, residên, residence, single, type, unidade de moradia, villa, wohnung, wohnung einheit |








