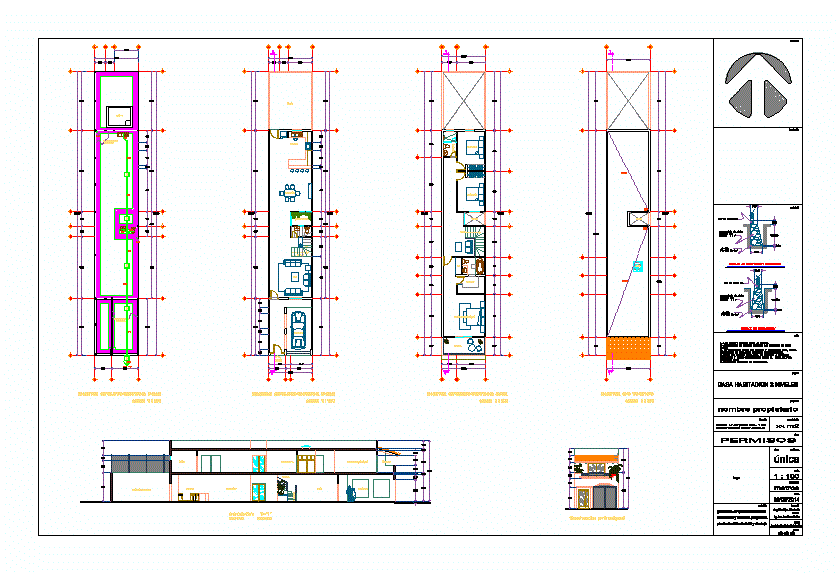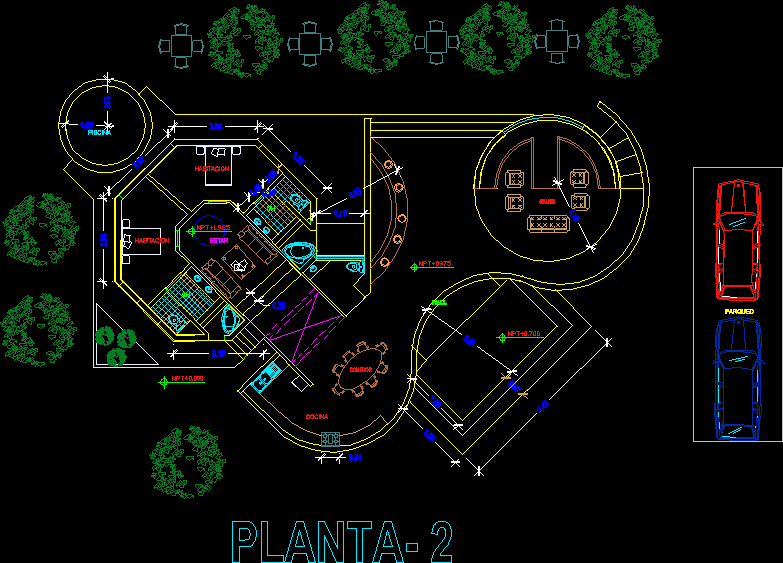Single Family Home With 2 Levels DWG Elevation for AutoCAD

Single Family 2 levels; room; dining room; 2 car parking kitchen; terrace; garden, barbecue; 3 bedrooms. plants; courts; elevations; box finishes.
Drawing labels, details, and other text information extracted from the CAD file (Translated from Spanish):
double bedroom, ss.hh, bedroom, master bedroom, study, hall, ceramic floor, second level floor, kitchen, living room, nano beige porcelain, terrace, black slate stone, black, car port, patio, garden, first level floor, aa cut, bb cut, cc cut, dd cut, front elevation, side elevation, candy wood slat porcelain, simple bedroom, cherry laminate floor, acacia walnut laminate floor, rear elevation, roof floor, dining room, national university pedro ruiz gallo, finished in architecture, arch. cruz azado jorge, chavez mosquera patricia elizabeth, finishes, professional school of architecture, course :, teacher :, student :, theme :, date :, scale :, lamina :, jorge cross, jorge, picture of openings, doors, width, height , observations, windows, alfeizer, wooden lift door, direct system, porcelain tile brown tempus, super black nano porcelain, granite countertop, serene white, porcelain, gray concrete tile, polished and burnished gray cement, khala stone spakatto spacio, latex white duck, latex duck white smoke, latex white duck, black latex, walnut veneer, change of floor type, tempered glass window, aluminum window, iron pipe railing, iron butt board, rubbed and painted plaster, plaster rubbed, tongue and groove wooden door, walls, corridor, rest, step and counter, staircase, exterior, works, floors, countermass, carpentry, metal, paintings, stair steps, vestment, exterior, interior, doors and glass, c arpinteria, environments, should be used latex-based paint formulated with acrylic resins and pigments of high quality, notes:, of the same quality of the paint to use., Caravista walls should be painted with synthetic varnish of transparent alchemic type , except for the works, near the sea in which the walls should be tarred and painted on both sides., the wood carpentry will have two hands of normal synthetic varnish of the alkyd type, alkyd, phenolic or urethanized and the metallic carpentry It will take anticorrosive wash first and then two hands of synthetic enamel, in interior walls of the living room and dining room the paint will be colored: almond cpp., g.-, f.-, e.-, d.-, c.- , b.-, a.-, table of finishes, later of parapets, in frontal and synthetic elevations based on alkyd resins, according to each type of floor finish, perimeter fence, portico, first floor, second floor , polished cement and burnished gray color, trade, super whi tea, lath porcelain, caramel wood, baseboard, for laminate flooring, louvers, wooden door, khala stone tile spakatto spacio beige, latex cpp, khala stone tile spakatto spacio gray, cpp primer, fine cpp paste, beige andalusite wall, window of wood, brick face, serene white granite countertops, glass mosaic, latex gray duck, walnut duck latex, on interior walls of the bedrooms the paint will be alabaster color cpp, on interior walls of the ss.hh the painting will be White color
Raw text data extracted from CAD file:
| Language | Spanish |
| Drawing Type | Elevation |
| Category | House |
| Additional Screenshots |
 |
| File Type | dwg |
| Materials | Aluminum, Concrete, Glass, Wood, Other |
| Measurement Units | Metric |
| Footprint Area | |
| Building Features | Garden / Park, Deck / Patio, Parking |
| Tags | apartamento, apartment, appartement, aufenthalt, autocad, car, casa, chalet, dining, dwelling unit, DWG, elevation, Family, family house, haus, home, house, kitchen, levels, logement, maison, parking, residên, residence, residential house, room, single, terrace, unidade de moradia, villa, wohnung, wohnung einheit |








