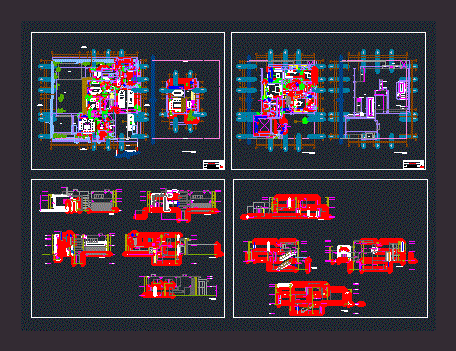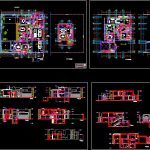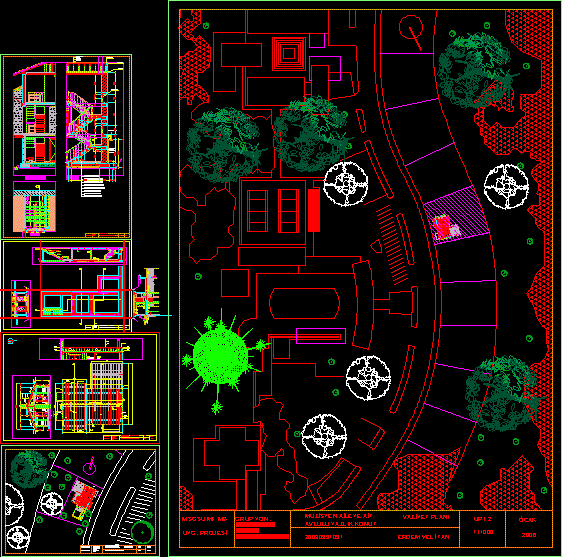Single Family Home DWG Block for AutoCAD

FAMILY HOUSE IN CONDO IN THE DISTRICT OF MOLINA – LIMA – PERU – PLANTS – CORTES
Drawing labels, details, and other text information extracted from the CAD file (Translated from Spanish):
see detail of partition, neighbor, boulder, chimney, detail of gutter, veneer, lift door, metal column, exposed concrete, niche enchapada wood, closet, glass screen, neighbor, dining room, dorm. main, wcl, bathroom, hall, see detail of sliding door, projection: metallic rail embedded in roof, metal rail, exposed concrete, fixed glass, glass, common area, wood veneer, veneer to, see detail of lattice, glass or bv, low ceiling in exposed concrete, see detail of floors, pivoting glass, glass, removable wooden step, sliding projection sliding door recessed ceiling, vain, drywall, glass coverage, metal profile, tempered glassembruñado in all its edges , metal column, bracket, third party lot, location :, project :, owner :, professional :, drawing :, drawing :, drawing: cuts, no., lmpch., cuts and elevations, augusto parodi and mrs., house augusto parodi, urb. the sun of the mill and stage, a r c u i t e c t o s, study aguirre – talavera, hoist, ironing, low ceiling projection, projection of eaves, projection of eave, projection of vacuum, proy. chimena embocaura, lifting garage door projection, rococho brick wall, white concrete exposed burnished wall, change of floor, planter projection, planter boulder, projection: low ceiling, projection. glass blocks, proyec. glass block, —, projection: glass blocks, single-family house, first floor and basement, floor plan: second floor and ceilings, roof projection, property limit, projection: chimney shot, projection: change in level of roof, slope, proy. rail embedded in ceiling, empty projection, proy. coverage: polycarbonate, projection: second floor, projection: double height, covering: polycarbonate, wooden joist, proy. metal profile, resting projection ladder, opt for metal column, drawbridge, embruñado glass, internal telephone, pendant lamp, light under the chimney, dumbwaiter, external telephone, hometheatre, estar, cava, projection of marquee plated in wood, projection of teatina, opt for metal column or other structural solution that does not alter the architecture of the house, legend, tarred wall, porcelain floor, empty – planter, empty, decorative metal columns, wooden ramp, land limit, project. double height, teatina projection, projection: low roof overlap, projection: roof overlap, alveolar polycarbonate cover, ceiling projection, wood-veneered marquee, projection: door frame, tendal, dorm. service, deposit, bathroom serv, pantry, dining room, high ceiling projection, projection. glass block, pending min. towards garden, shower, sardinel, sm, n, k, sa, b, c, d, sf, g, h, i, st, u, v, ñ, sp, s, w, hookah under the furniture, sm, n, so, p, sg, h, k, sd ,, j, ss, r, st, r, sv, q, p, sr, s, t, sa, b, z, sa, b, se, f , internet, sf, g, sc, d, sm, or, shelves, poyeccion of chimney plinth, irrigation key, reg. sink, sink, irrigation tap on the floor, pipe comes out of the floor, irrigation tap, location pump room buried pool, outlet for water fall, symbol, horizontal, vertical, water outlet, floor drain, floor register , bronze, with body and cover to the npt., of masonry, with cover of concrete and, of pvc-salt, finish corresponding to the floor., legend, cold water pipe, description, pipe for ventilation, drain pipe, valve check, control valve, universal union, hot water pipe, specifications, sealed with pvc glue. slope, cpvc, embankments, sealed, pvc-salt standardized, unions embone, sealed with glue pvc., with glue cpvc., bronze, gate type for, bronze, hinge type for, galvanized, seats of bronze, with Threaded connections, drain channel, leaving water outlet for future tap, location of tank, gas, concrete break, slope towards garden, proy. of high furniture, veneer, sink, shower telephone, false ceiling projection
Raw text data extracted from CAD file:
| Language | Spanish |
| Drawing Type | Block |
| Category | House |
| Additional Screenshots |
 |
| File Type | dwg |
| Materials | Concrete, Glass, Masonry, Wood, Other |
| Measurement Units | Metric |
| Footprint Area | |
| Building Features | Garden / Park, Pool, Garage |
| Tags | apartamento, apartment, appartement, aufenthalt, autocad, block, casa, chalet, condo, cortes, district, dwelling unit, DWG, Family, haus, home, house, lima, logement, maison, molina, PERU, plants, residên, residence, single, single family home, unidade de moradia, villa, wohnung, wohnung einheit |








